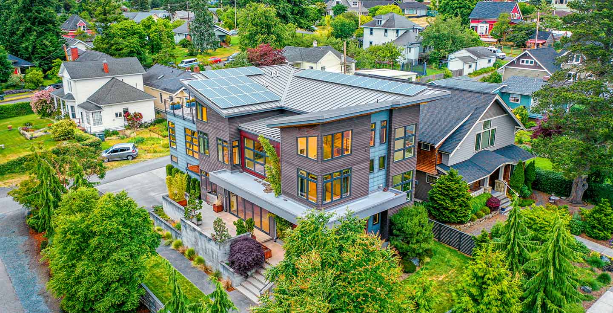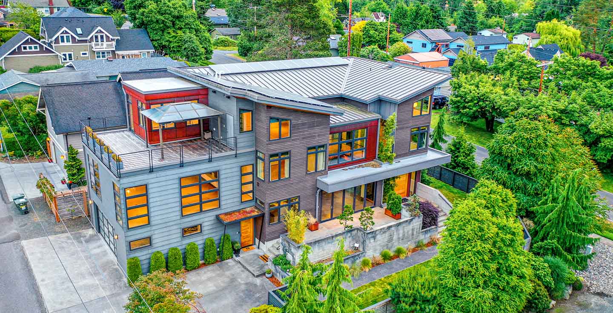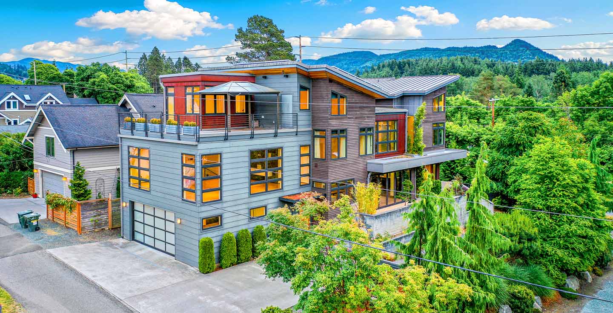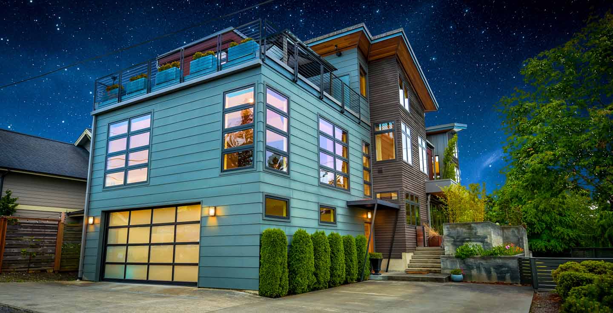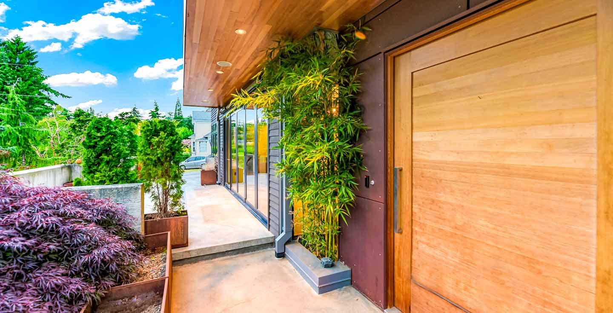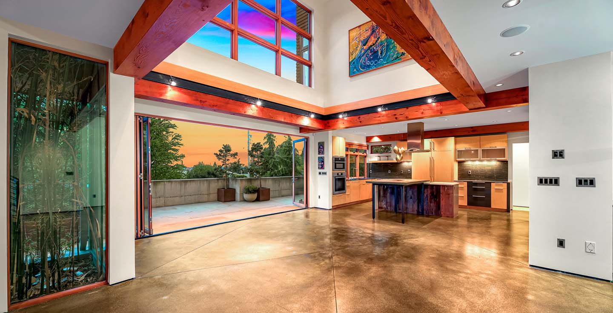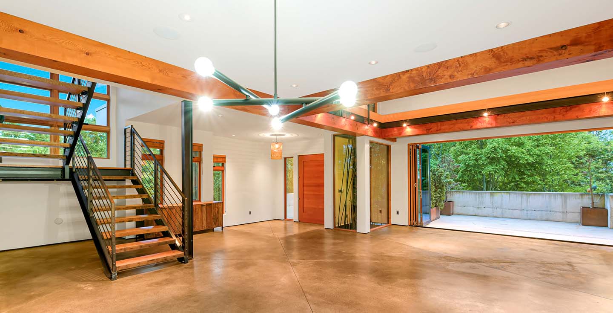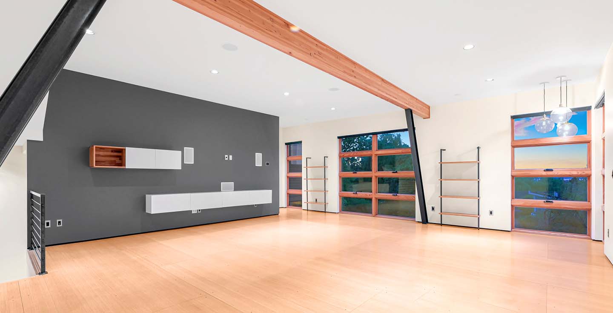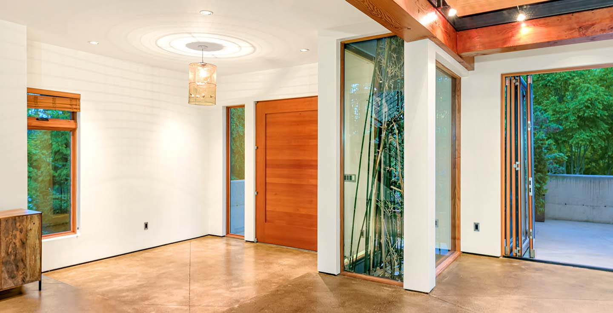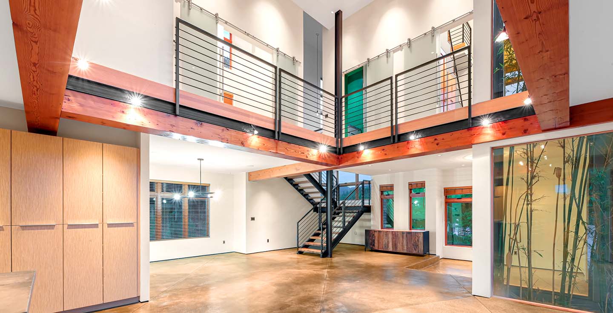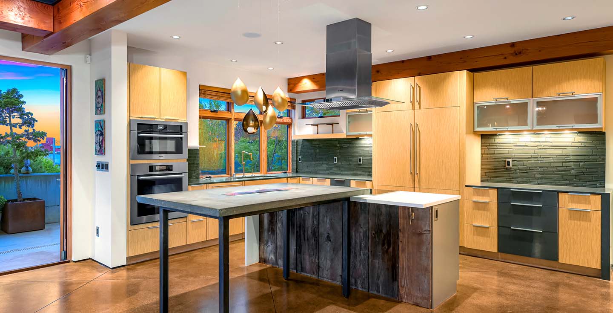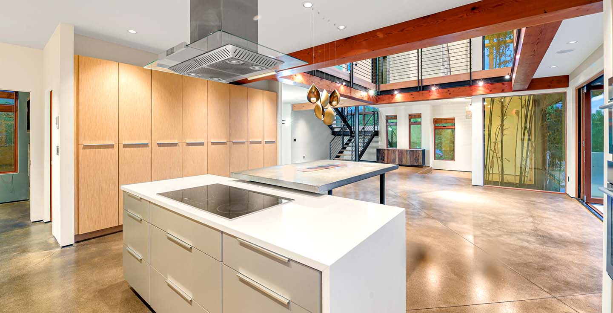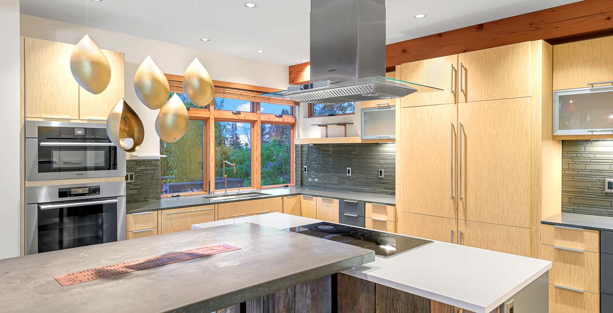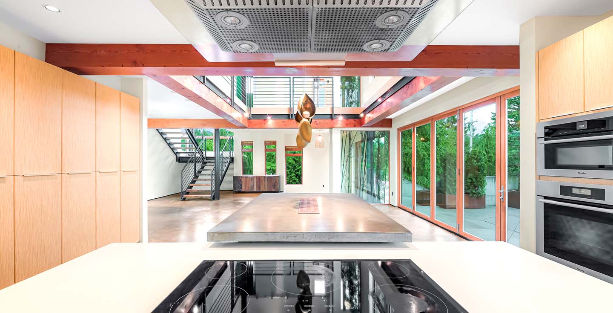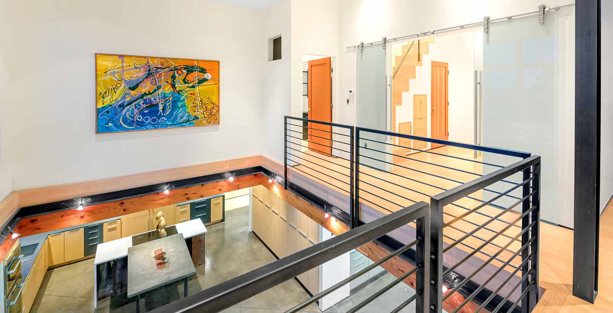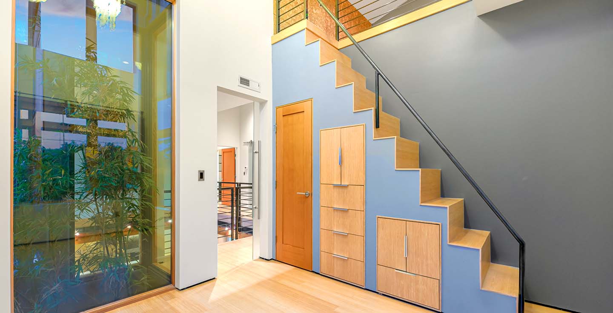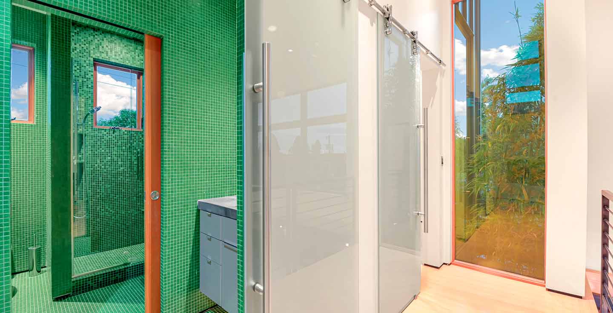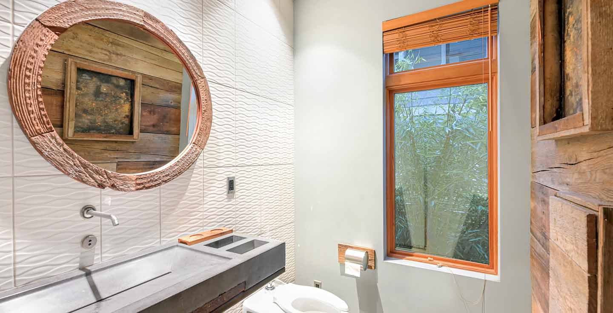Matt and Holly’s JOURNEY
So, you have a small lot in an urban setting and yet you want lots of space. What do you do? Go vertical.
While partnered in a small development company, Sean was part of a team that purchased an old house on a double lot. The spare lot was used to design a new custom residence. Working with a small lot and the client’s desire for privacy and orientation toward views, the home went vertical. The five split levels end with a roof deck and art studio on top. Each bedroom is equipped with it’s own loft. Natural materials are used throughout the interior, with Corten and board form concrete forming the exterior, blending well with the landscape.
Features: 3 bedroom, 2-1/2 baths • Attached 2-car garage • External atrium • Radiant floor heat • Forced air cooling • 3,000 Sq.Ft.
DISCOVERY
The client wanted an edgy, contemporary home with lots of natural light that gave it a feeling of bringing the outdoors in. The home had to allow space for their growing family, an artist room, and a view of Fairhaven.
We originally designed their home around the lot they had, which was fairly small. However, the problem was their small lot was going to limit the lifestyle they wanted.
Luckily, a local development company had a larger lot just two blocks down from theirs. We were the architectural firm for that project as well and had already begun a design for a proposed house on that lot. So the client bought the larger lot and was able to have the home of their dreams.
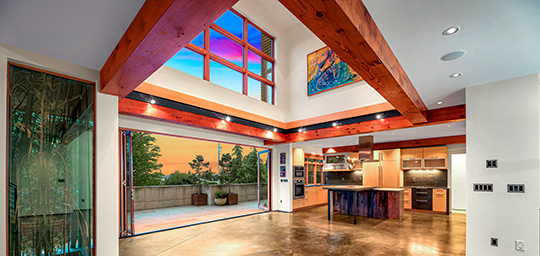
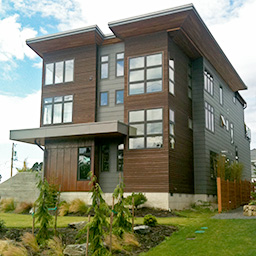
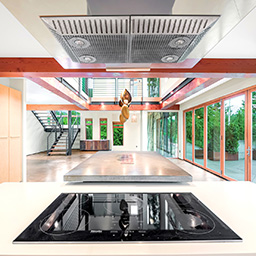
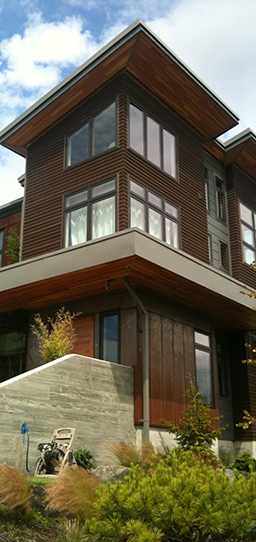
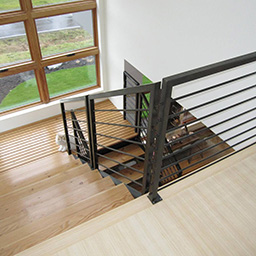
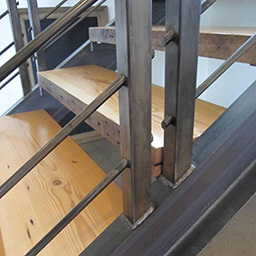
DESIGN
To give their home the indoor/outdoor feel they wanted, we included a bamboo atrium in a portion of the house, and massive doors off the dining area leading outside.
The children’s bedrooms were designed with Tansu chests built into the stairways leading up to the lofts.
All bedrooms and a media room are on the second floor with an art room on the rooftop deck above the media room.
The house had a unique, double stairway design. The main stairway was light and airy with a window seat so their daughter could read a book and look over the trees toward Sehome Hill. The second stairway was more private and hidden, allowing access from the garage to the mud room and leading to the kitchen, media room, master suite, and art spaces.
BUDGET
They planned their budget ahead of time to include their whole wish list. Though the budget might have been less of an issue for them, we made sure to stay within it and make their dreams happen.
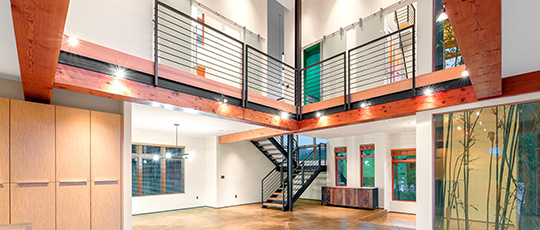
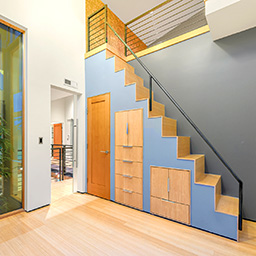
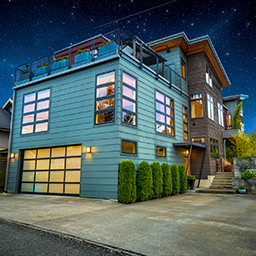
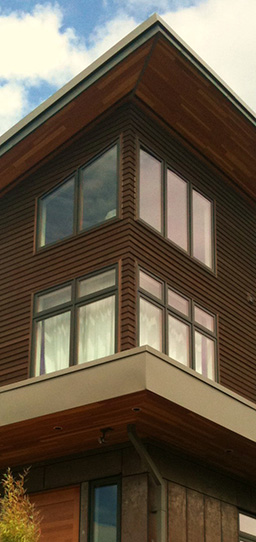
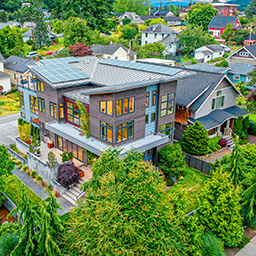
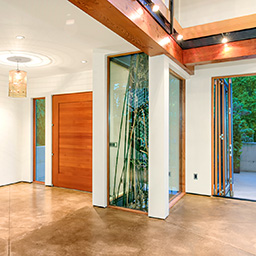
DOCUMENTS
The construction documents required a lot of detail because of the high-end nature of the design. Floating stairs, railing details, metal beams, unique transitional spaces, the bamboo atrium… all of this and more had to be planned out carefully so the documentation would allow construction to go smoothly.
PERMITTING
The permitting process went exceptionally smooth due to the precise documentation and the expert experience of our in-house permitting technician. It was a hassle free experience for our client.
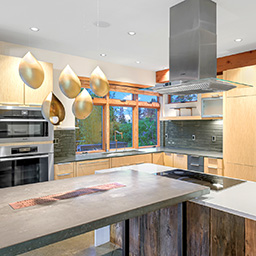
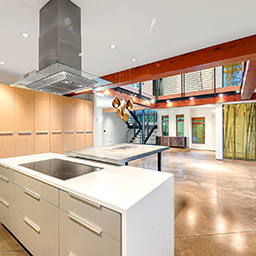
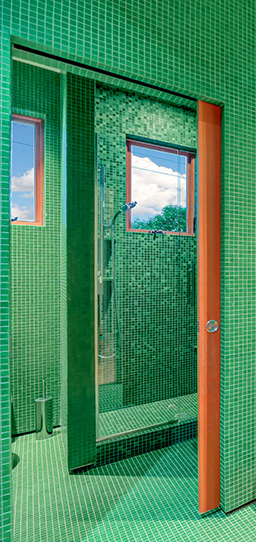
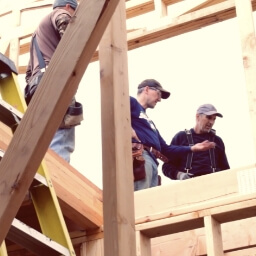
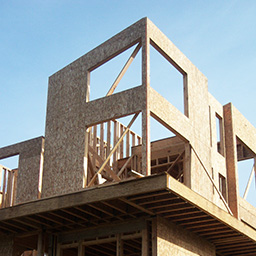
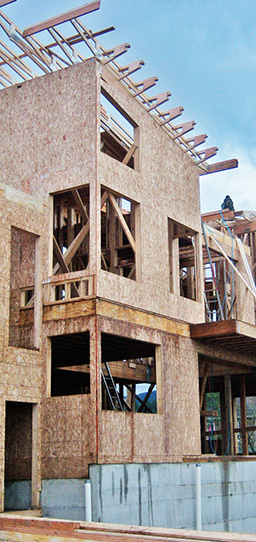
CONSTRUCTION
The construction of the house went smoothly. The only real challenge was, because the house filled most of the lot, the contractor had a challenge figuring out where to stage the construction equipment and supplies. But in the end, all went well.
PHOTO ALBUM
Construction: HBC Homes Photography: Point 2 Studio
