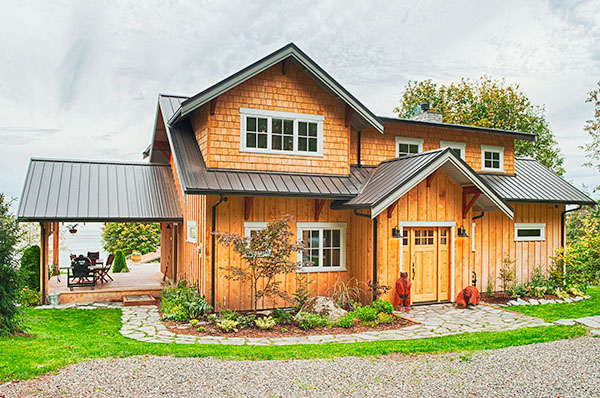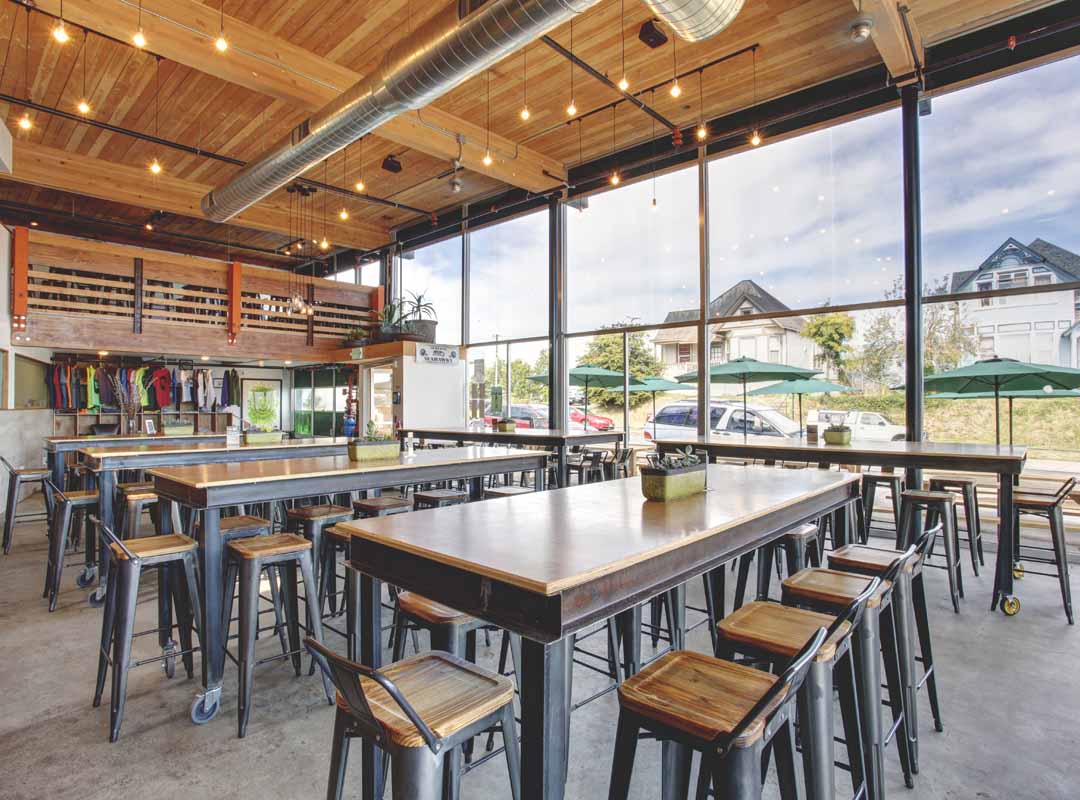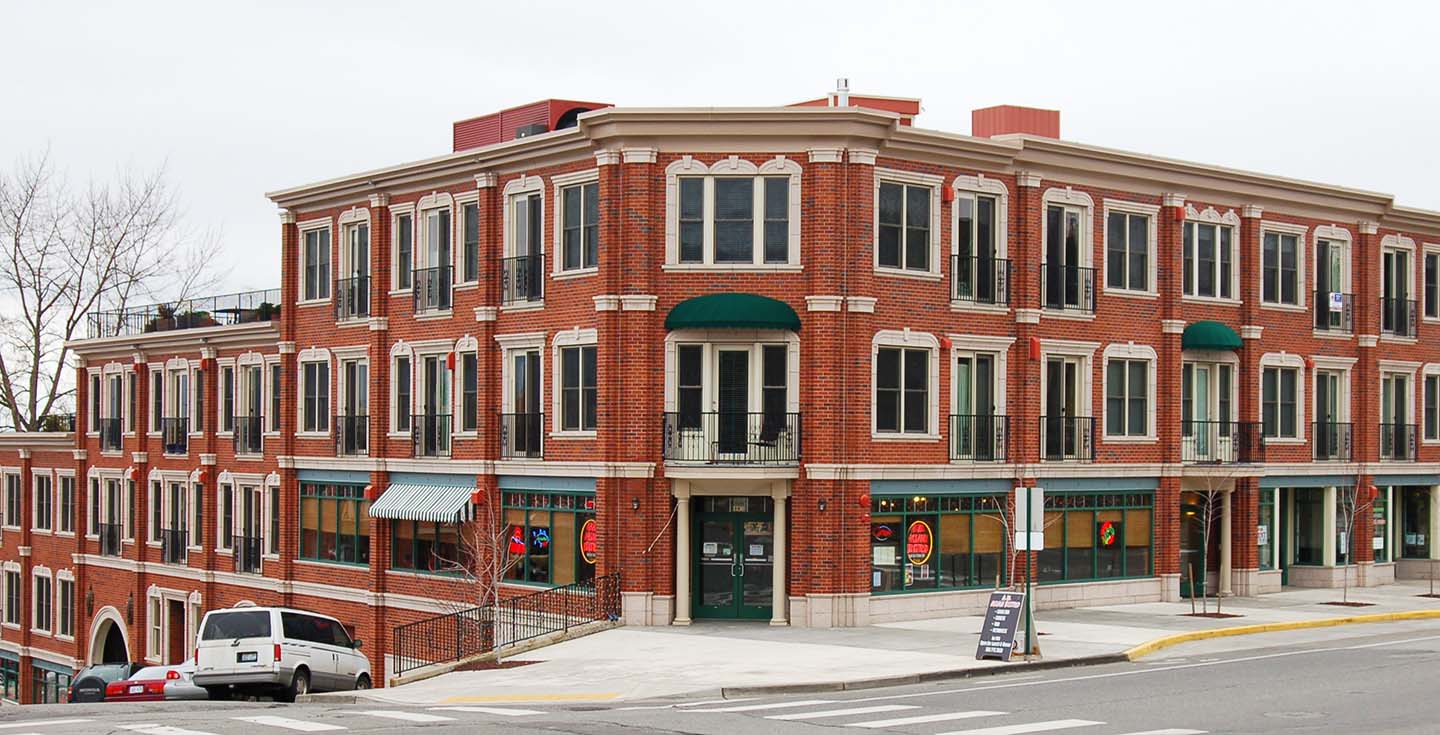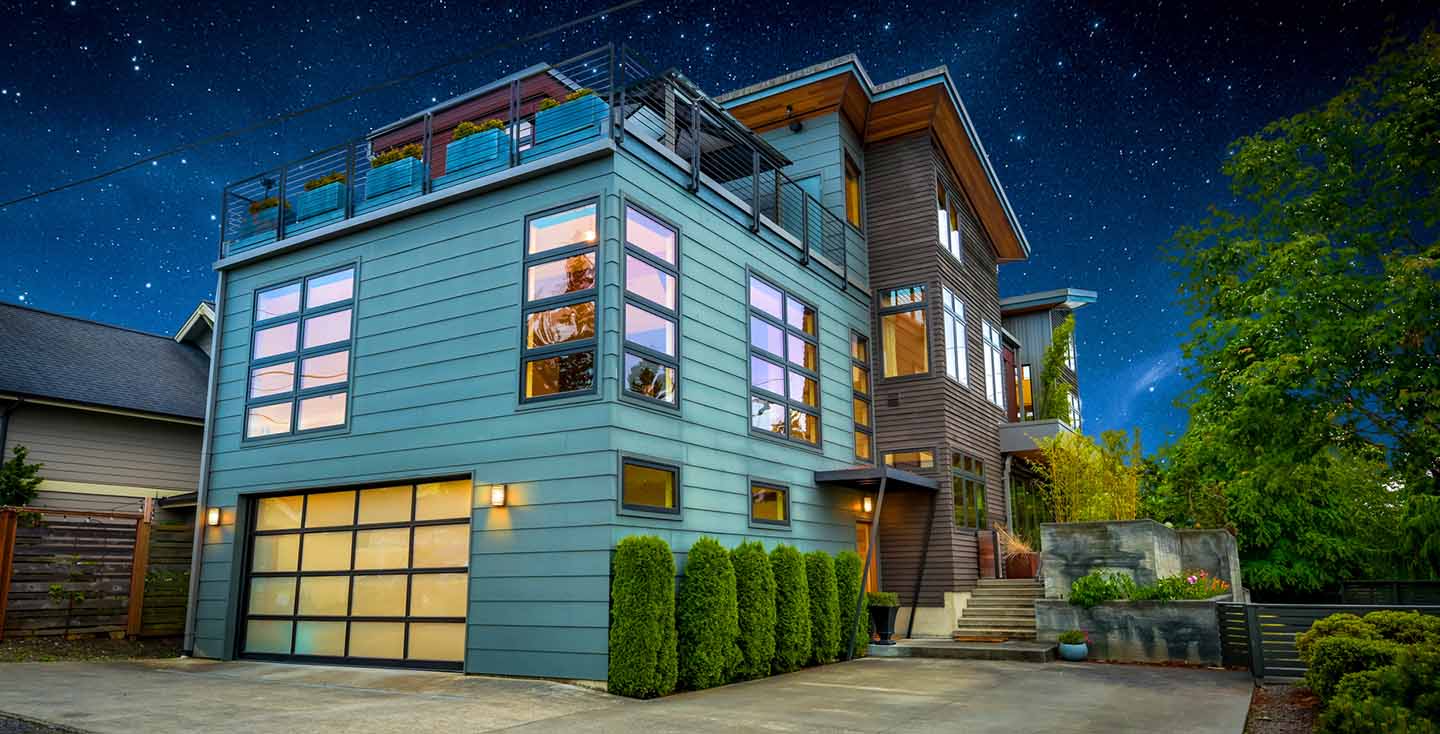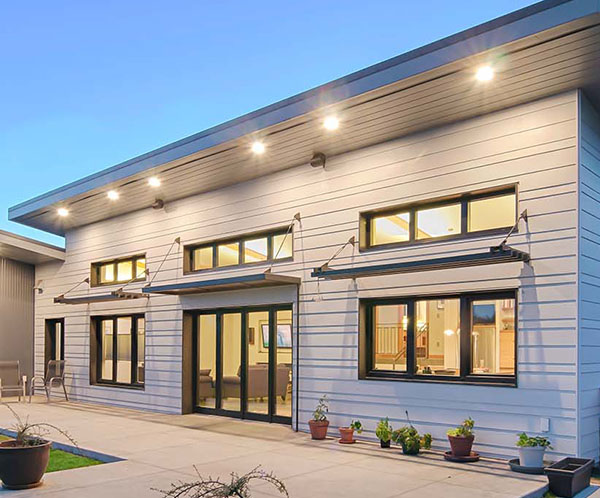Welcome
You’re not here just to find an architect. You want a team willing to work with you, to design a Haven that fits who your are and how you want to live.
You want a beautiful Design that stays on budget with a great return on investment.
Think of us as a Workshop with all the tools needed for a successful project. And, unlike other architects, we have actual construction experience. Your contractor will love us.
LIVE
RESIDENTIAL
Whether traditional or contemporary, a country getaway or a place in the city, an addition or a remodel, your home is a reflection of you. It needs to be designed around who you are and how you wish to live.
At Haven, we guide you through the entire process of creating your dream home, from design to permitting to contractor negotiations. We handle all the little details and headaches so you can focus on what matters the most — your future home.
Together we’ll develop a living environment that fits your needs and complements your surroundings.
In other words, a Haven that is uniquely your own.
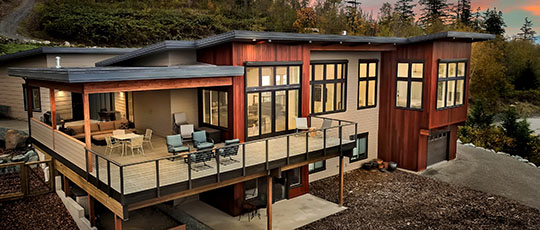
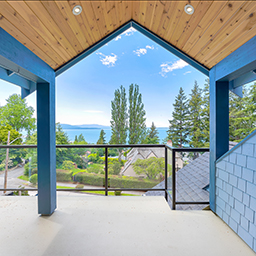
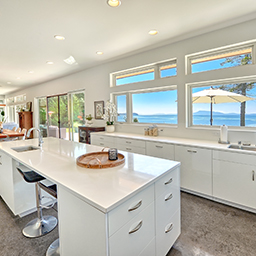



WORK
COMMERCIAL
Commercial design has many complexities in both the planning and building stages — working with multiple consultants, dealing with various agencies, addressing local and international codes, and working with contractors. It can all seem overwhelming.
But that’s where we come in.
At Haven, you get more than just an architecture firm. You’ll have a team of architects, design technicians, and a permitting expert. We have the experience to ensure your project runs smoothly, while staying on budget.
JOURNEY
PATH TO YOUR HAVEN
Like any journey, there’s a path you must follow. The trip can have challenges you didn’t anticipate. The Path to your Haven is no different. Here are the major steps along that path and how we guide you through them:
DISCOVERY
You fill out a Project Planning Packet, we meet to go over it, then go to your home in the case of a remodel, or to your property site.
DESIGN
We create a rough schematic and discuss any changes you want. Compare costs to your budget Then we create a 3d image of your home.
BUDGET
We help select a contractor, get estimates, and revisit costs throughout the process to assure we stay within your budget.
DOCUMENTS
We provide the necessary construction documents for the contractor, engineers, and various agencies.
PERMITTING
This can be one of the most challenging steps. But we take the worry off your back. We’re on your side, assuring the success of your project.
CONSTRUCTION
If you wish, we will follow the construction process to assure the design is being followed and kept on track.
INSIGHTS
HAPPENINGS
Technology in Architecture
Technology is transforming the way we design and build structures. From smart materials to digital tools, architects and engineers are using technology to create architecture that is more sustainable, efficient and responsive to the needs and preferences of the users....
Missing Middle Housing
The housing shortage in the Pacific Northwest remains an issue. With that in mind, the state of Washington has enacted new policies and regulations that support the development of Missing Middle housing. The specifics of this can be discussed in another post, this...
An ADU Primer
Accessory Dwelling units, or ADU’s, are a growing building type in America. Wander through the neighborhoods of most West Coast cities and you will begin to spot them. This primer will outline some of the reasons that ADU’s are beneficial for homeowners, communities,...
TOOLS
RESOURCES
Middle Housing Amenities
Middle housing provides a means to fill the gap between single family/detached/suburban-style housing and high-density multifamily building types. It is seen as crucial component in addressing our housing needs while we experience rapid population growth and...
Site Design
Preconstruction site work is an essential and often underappreciated phase in the development of any architectural project. It's the unsung heroes of this stage—the surveyors, engineers, and environmental consultants—who ensure that the foundation of our structures is...
Technology in Architecture
Technology is transforming the way we design and build structures. From smart materials to digital tools, architects and engineers are using technology to create architecture that is more sustainable, efficient and responsive to the needs and preferences of the users....
Why ADU’s are a Great Option for Retirement
As the year comes to a close, many are looking toward the future and what the best viable path is. If you are planning to retire soon, you may be wondering where to live and how to make the most of your savings. One option that is becoming increasingly popular is to...
