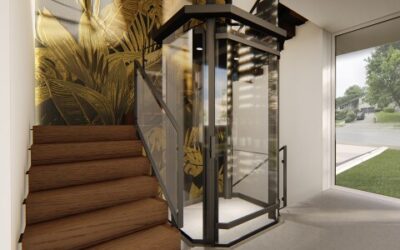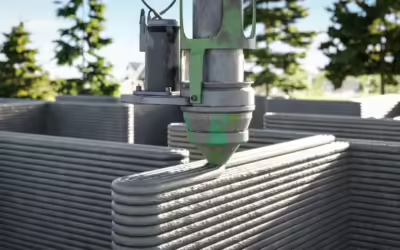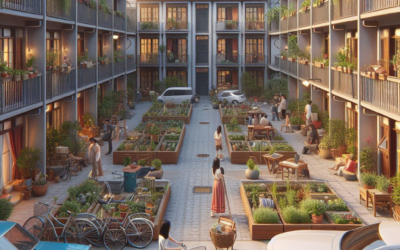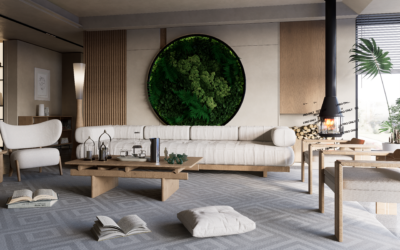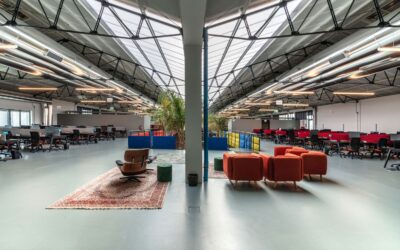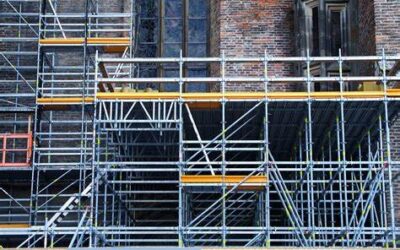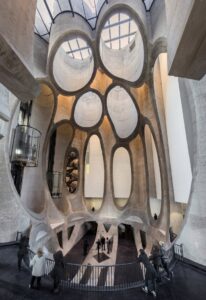 As we continue our work on a significant adaptive reuse project at the Bellingham waterfront, we look to other excellent projects that repurpose old buildings. Today, conserving resources and taking sustainable approaches is essential to the practice of architecture. When done in a creative way, it can both revitalize urban spaces and celebrate the heritage of a place even if the building has outlived its original function. Here are some influential examples of cutting edge adaptive reuse projects from around the world:
As we continue our work on a significant adaptive reuse project at the Bellingham waterfront, we look to other excellent projects that repurpose old buildings. Today, conserving resources and taking sustainable approaches is essential to the practice of architecture. When done in a creative way, it can both revitalize urban spaces and celebrate the heritage of a place even if the building has outlived its original function. Here are some influential examples of cutting edge adaptive reuse projects from around the world:
The Chapel on the Hill in Forest-in-Teesdale, United Kingdom, was a nineteenth century chapel that was heavily damaged by strong winds and rain. It was converted into a holiday cottage that can accommodate seven guests, while retaining its original features such as the stained-glass windows, the stone walls and the wooden beams.
The Zeitz Museum of Contemporary African Art in Cape Town, South Africa, was a historic grain silo complex that was built in 1921 and closed in 2001. It was renovated into a museum that showcases contemporary art from Africa and its diaspora. The silo tubes were carved out to create galleries and atriums, while the facade was perforated with geometric patterns that allow natural light to enter. The multi-faceted convex window shapes relate well with the round silos and the high craft art within.
The Shops at Atlas Park in Glendale, New York, USA, was a former industrial complex that was built in 1922. It was used for various purposes such as manufacturing, warehousing and printing. Although it was built of basic and utilitarian materials, it was redeveloped into a shopping center that features retail stores, restaurants, offices and a cinema. The original brick buildings were restored and integrated with new glass structures that create a modern and inviting atmosphere.
The Elbphilharmonie in Hamburg, Germany, was a 1960s warehouse building that was near the historical Speicherstadt district. It was renovated into a concert hall that is one of the largest and acoustically most advanced in the world. The original brick facade was preserved and topped with a massive glass structure that resembles a wave. This project is stunning and forever reshapes the harbor skyline.
The Convent de Sant Francesc in Santpedor, Spain, was an 18th century convent that had been abandoned and was deteriorating. It has since been converted into a cultural facility that hosts an auditorium and a multipurpose space. The new additions used contemporary construction systems and languages that contrasted with the original elements of the historical church.
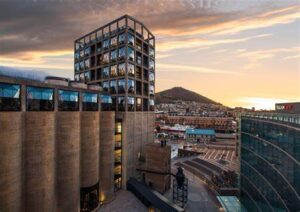 Many of these are out of scale for the BoardMill site in Bellingham. What can be taken from them is the use of technology and how the design decisions can generate something that is at one extreme iconic or at another subtle. I hope you found this walk through adaptive reuse projects interesting.
Many of these are out of scale for the BoardMill site in Bellingham. What can be taken from them is the use of technology and how the design decisions can generate something that is at one extreme iconic or at another subtle. I hope you found this walk through adaptive reuse projects interesting.
More information can be found at the links below.
Charming Gothic-Style Chapel Transformed into a Stunning Holiday Cottage (mymodernmet.com)
Elbphilharmonie Hamburg / Herzog & de Meuron | ArchDaily
Convent de Sant Francesc / David Closes | ArchDaily
https://www.archdaily.com/783283/20-creative-adaptive-reuse-projects


