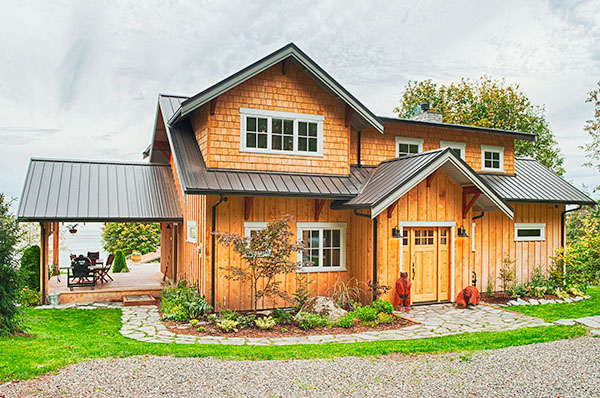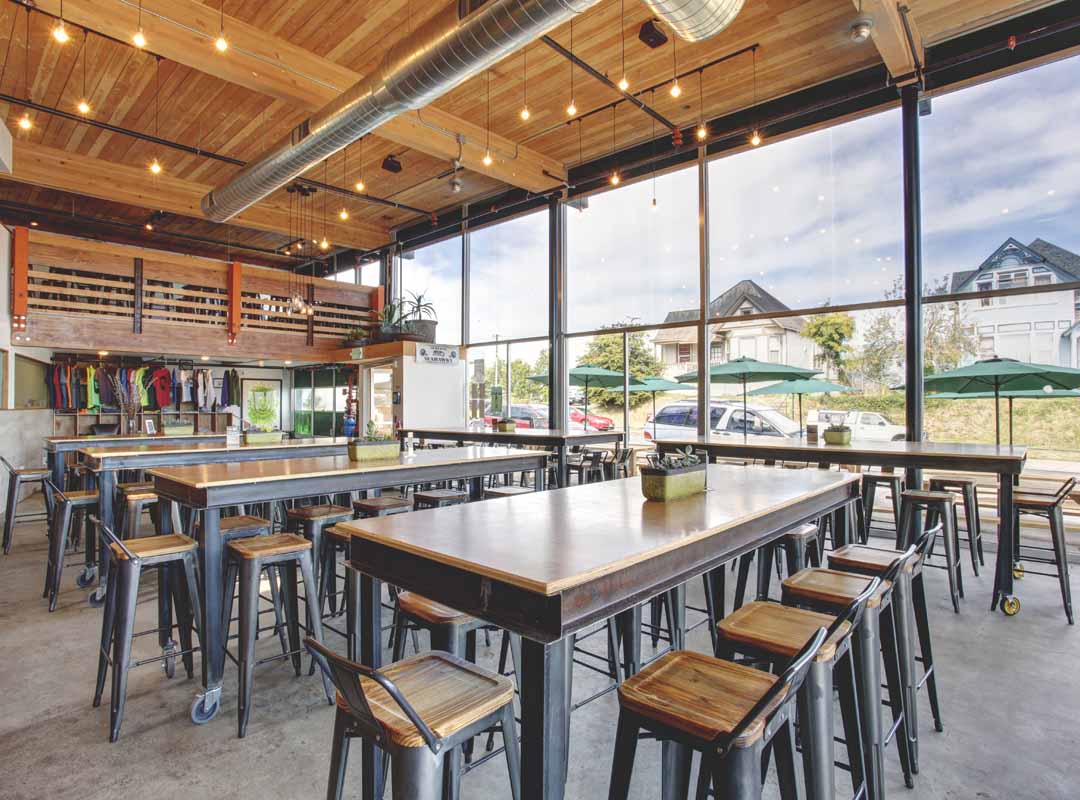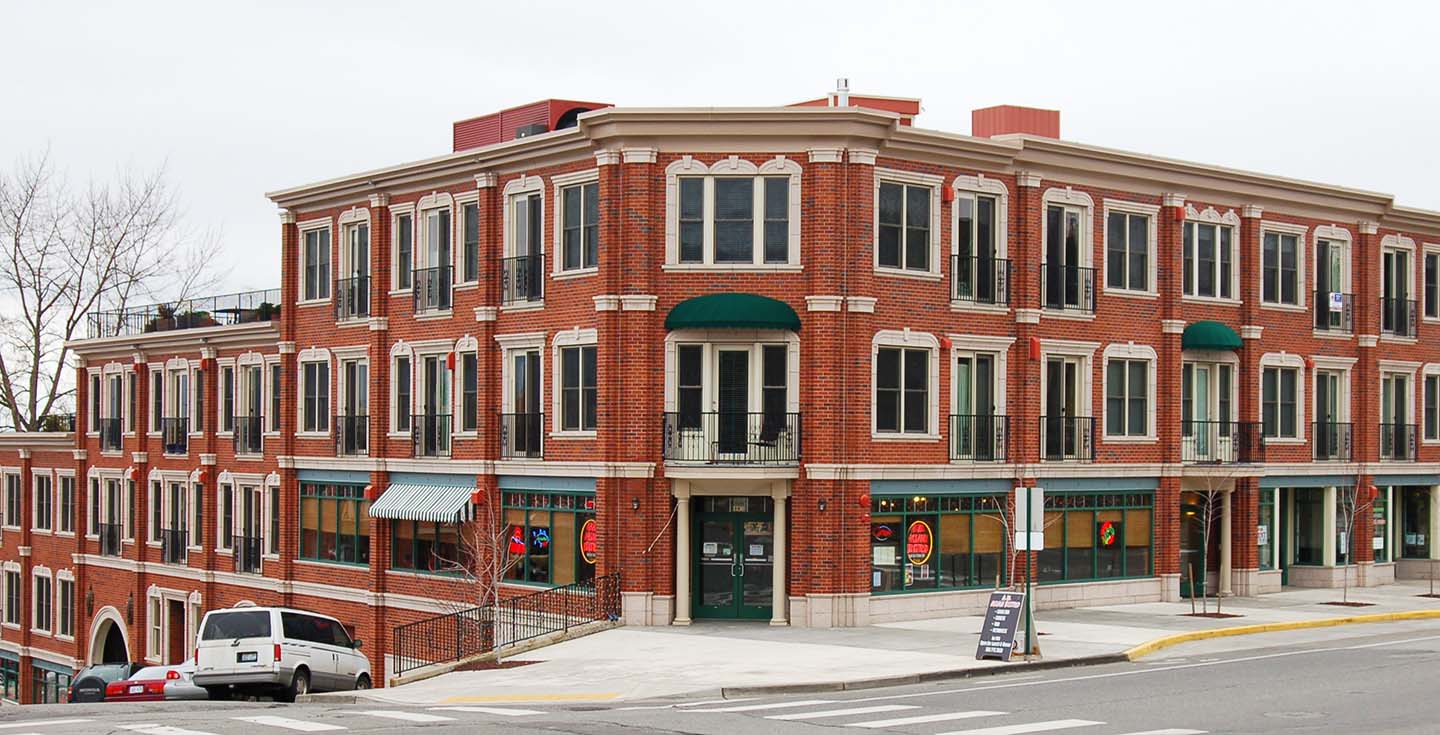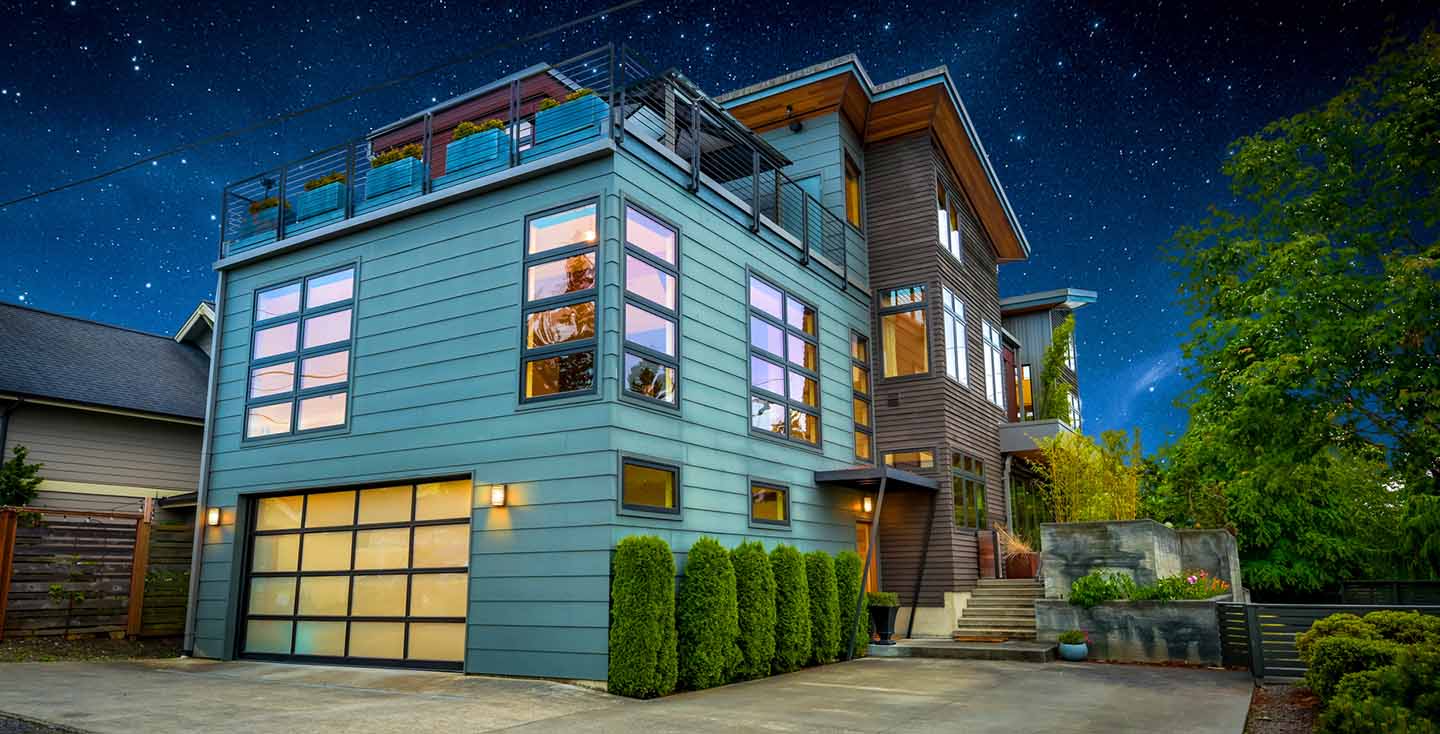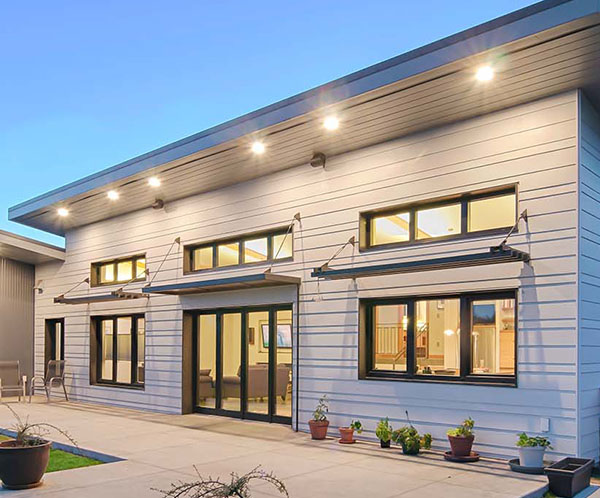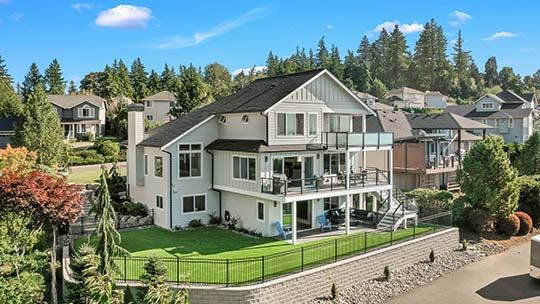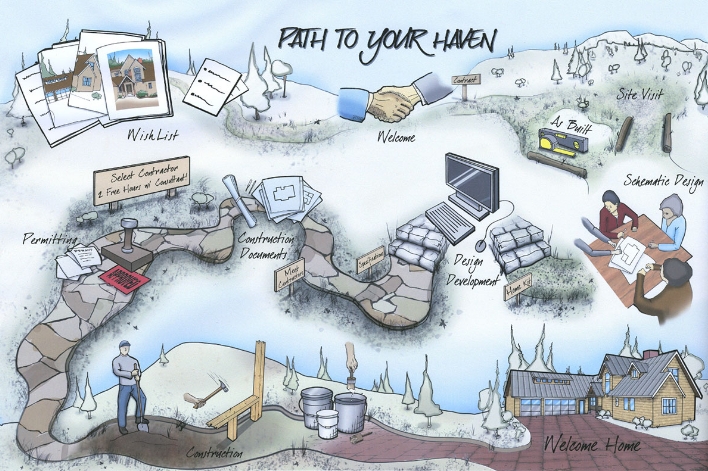The road to designing a new home is like any journey worth taking — hope, elation, nervousness, victory, and joy are all passengers. There are bound to be bumps and roadblocks along the way — but don’t worry, the architects at Haven Design Workshop have done this many times before. We’ll make smooth the road to your new home.
There are lots of steps on the Path to your Haven, but here are the major milestones:
01
DISCOVERY
First we have you fill out a Project Planning Packet. This will help you organize your wishes and allow our architect to get a feeling for your needs prior to your first meeting. In that meeting we’ll get to know each other. Our architect will answer any questions you have and will listen closely to the dreams you have for your new home.
Then we will meet with you at your home, in the case of a remodel, or at your site. The architect may ask you for a detailed wish list to get a bigger picture of your project.
When the architect has a good idea of your needs, he or she will develop a proposal for your review so you can decide if we’re a good fit.
Once you team up with us, we begin with a Feasibility Study, taking into account the slope of your lot, sun and wind direction, land use, setback requirements, etc. Schedule a Free consult here.
02
DESIGN
At this point we will create a rough schematic design, which is a preliminary layout of the building, and we will discuss any changes you want. We also look at costs to make sure your project fits within your budget.
We’ll plan every detail of your dream home with you. Planning and advising where to place certain spaces, the size and function of each room, traffic flow throughout the house, and developing a plan that fits your lifestyle.
03
BUDGET
This is one of the areas where hiring an architect saves you money. We will help you select a contractor, find the best prices for materials, get estimates, and do everything we can to help your project stay on budget.
04
DOCUMENTS
When everything is in order and the way you like it, we will create all the necessary construction documents for the contractor, engineers, and various agencies. Again, we’ll evaluate costs and get tighter estimates.
All documents will fit the permitting requirements and provide the engineers and contractors with clear construction specs.
Proper documentation is key to a successful build. Unlike many architects, we have actual construction experience. Since we’ve pounded nails ourselves, contractors love us. They know they can rely on our documents being accurate and precise.
05
PERMITTING
Can it be daunting? Yes. Are we worried? Not at all. Our in-house permitting technician knows the ins and outs of local and state requirements. She has dealt with, and negotiated with, multiple agencies. She’s in your corner.
06
CONSTRUCTION
If you wish, we can keep an eye on the construction process, dealing with any issues that might arise and keeping the project on track
Click here to follow a recent couple’s real-life journey
SPECIALIZED SERVICES
Mixed Use
Hospitality
Nonprofit
Community
Mixed Use
Master Plan
Virtual Walk Throughs
Variance
Design Review
Conditional Use
Consultant Coordination
Contractor Collaboration
Client Advocate
FEATURED PROJECTS
Follow the Path to your Haven and see all the guideposts along the way to your dream home.
