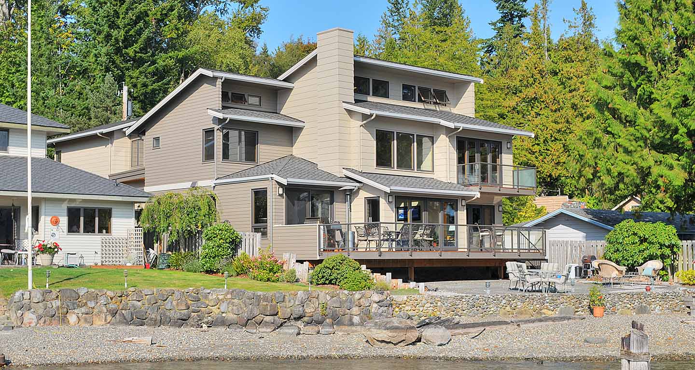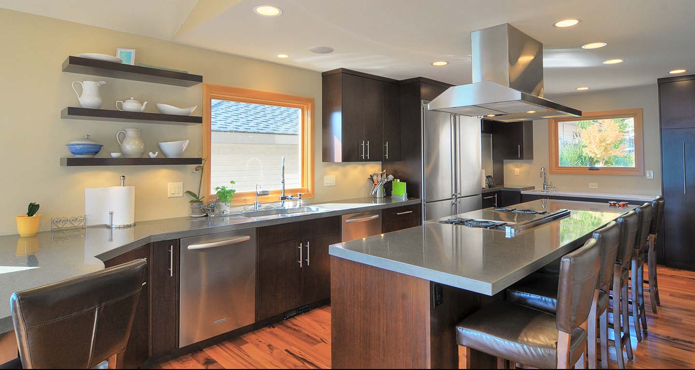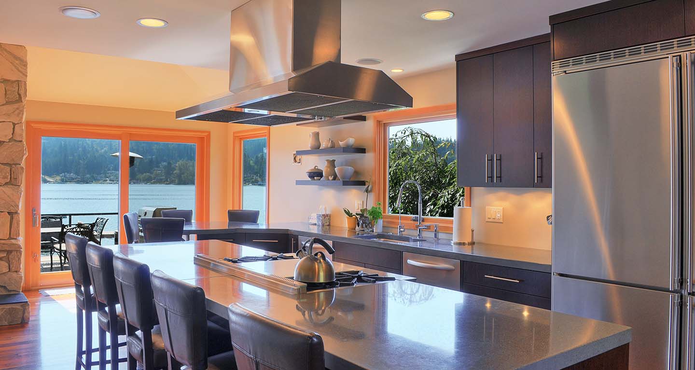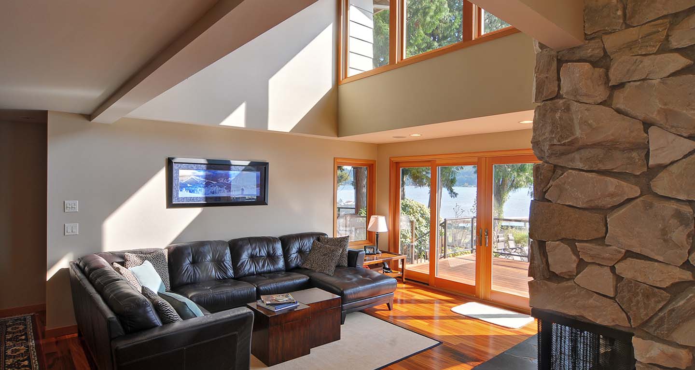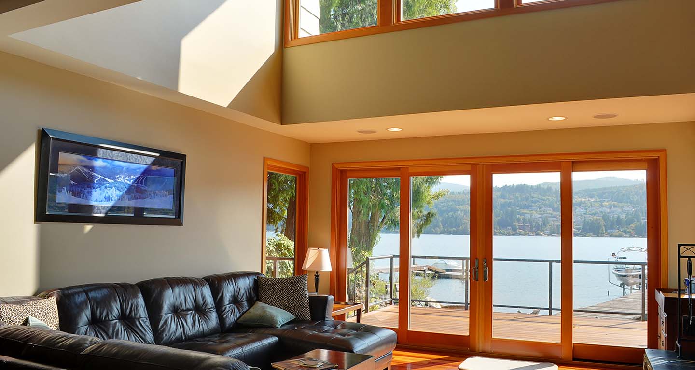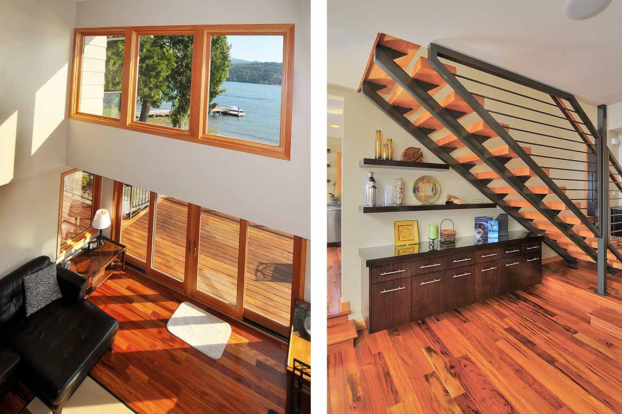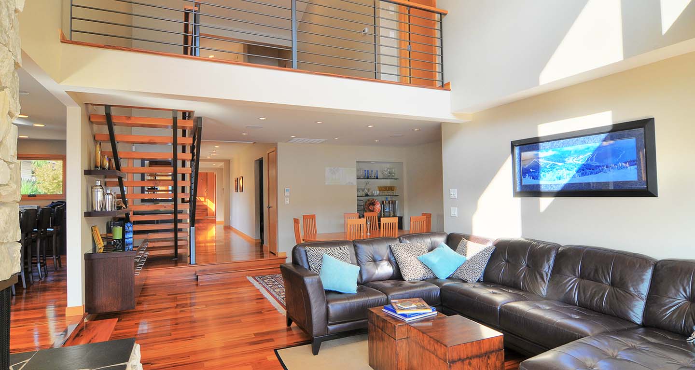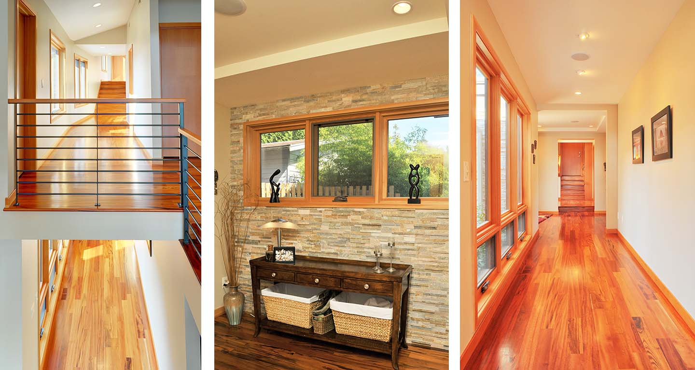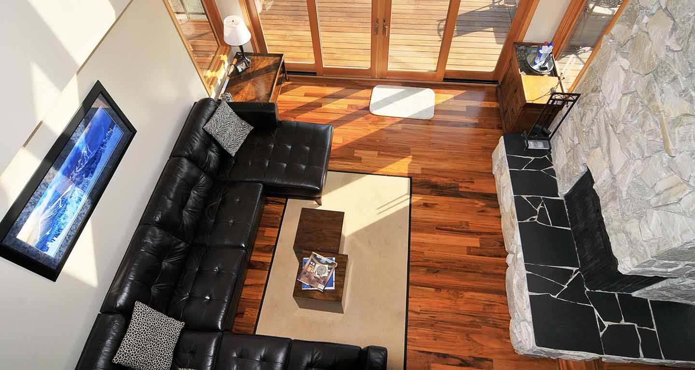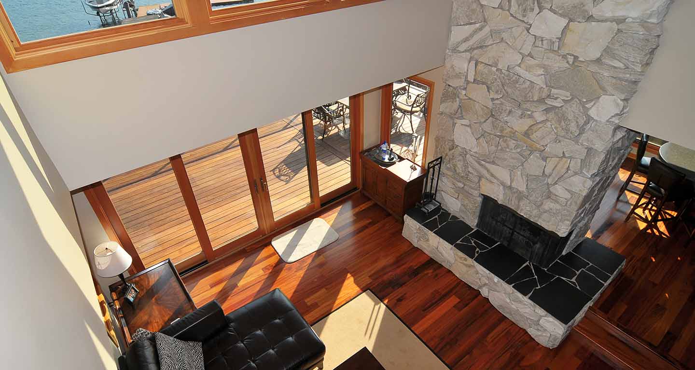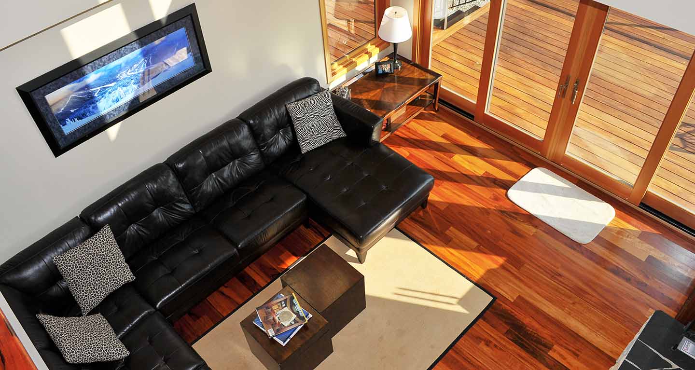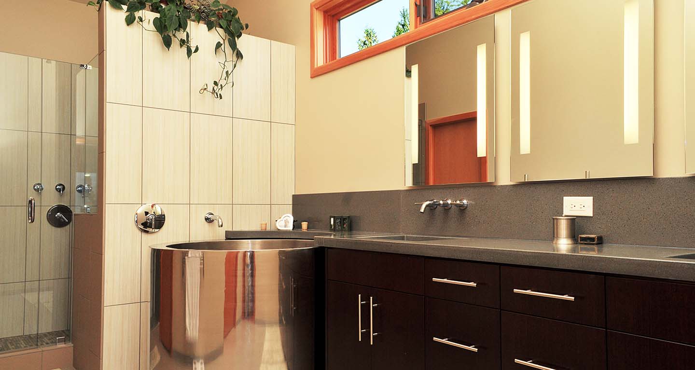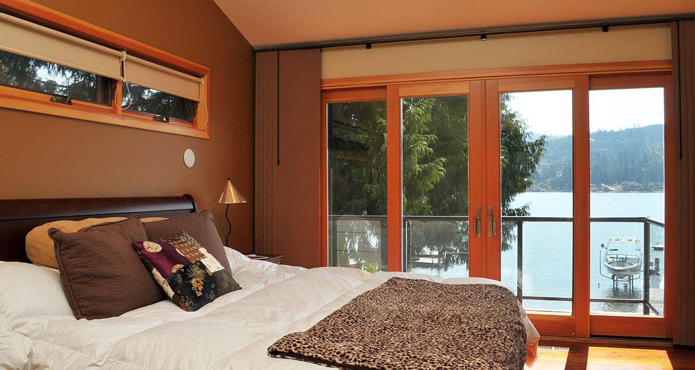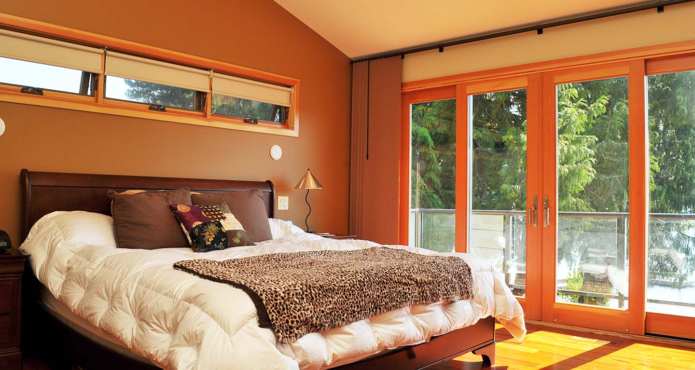Lake Front Living
You’ve found a perfect spot with a great view, but the lot is small. Don’t worry, with a little creativity we can still make your dream happen.
Because the lot was limited by coverage restrictions, the footprint of the home was not able to be increased, meaning that any remodel would need to be vertically focused. The remodel included: revising the location of the entry, opening up the common space, the addition of 2 bedrooms and a bath, the expansion of the master suite, and a bonus room being added above the garage. The added verticality of the home provides for excellent views of Lake Whatcom. Other unique features of the home include an open staircase, and a large round soaking tub in the master bath.
Features: 3 bedroom, 5 bath • Attached 2-car garage • Garden roof over entry • Square footage: 3,200 sq. ft.
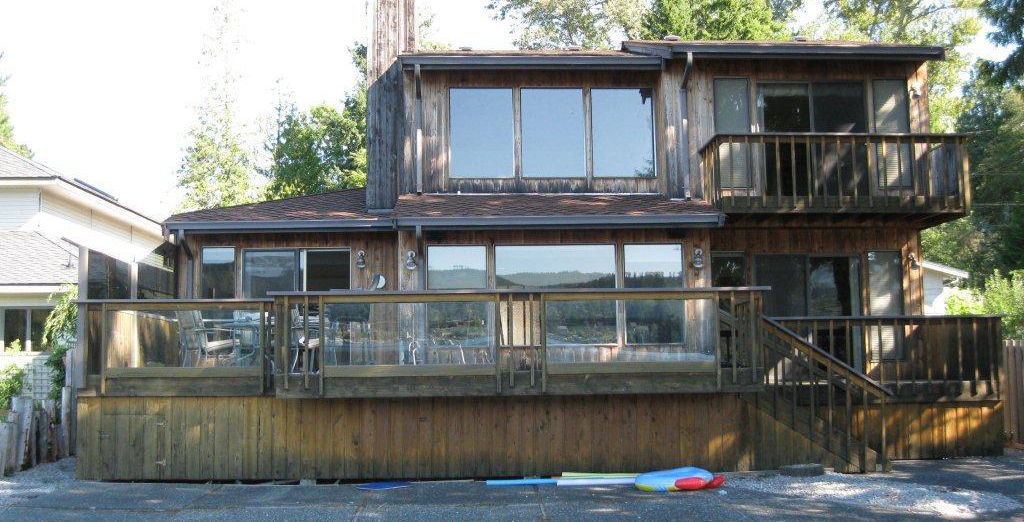
Before remodel
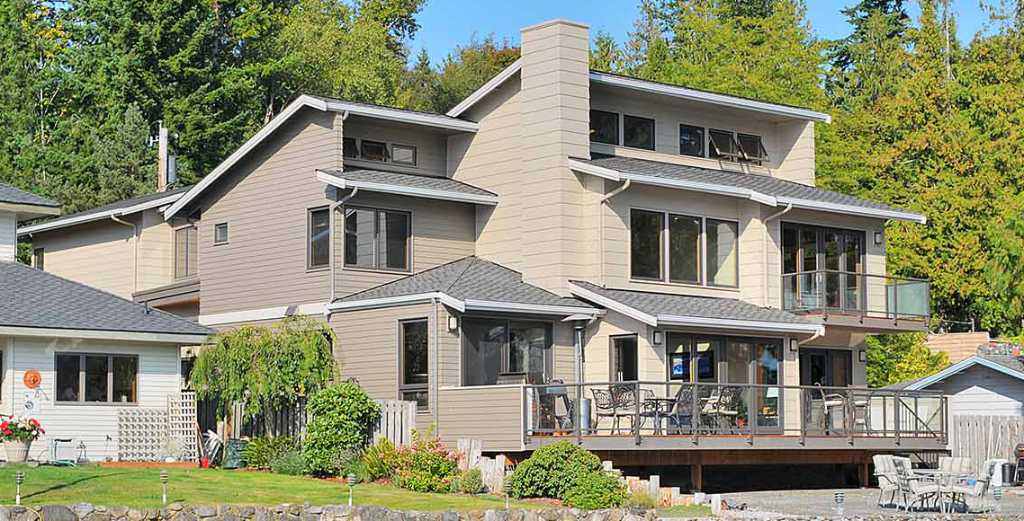
After remodel
PHOTO ALBUM
Construction: Indigo Enterprises Photography: Jim W. Smith
