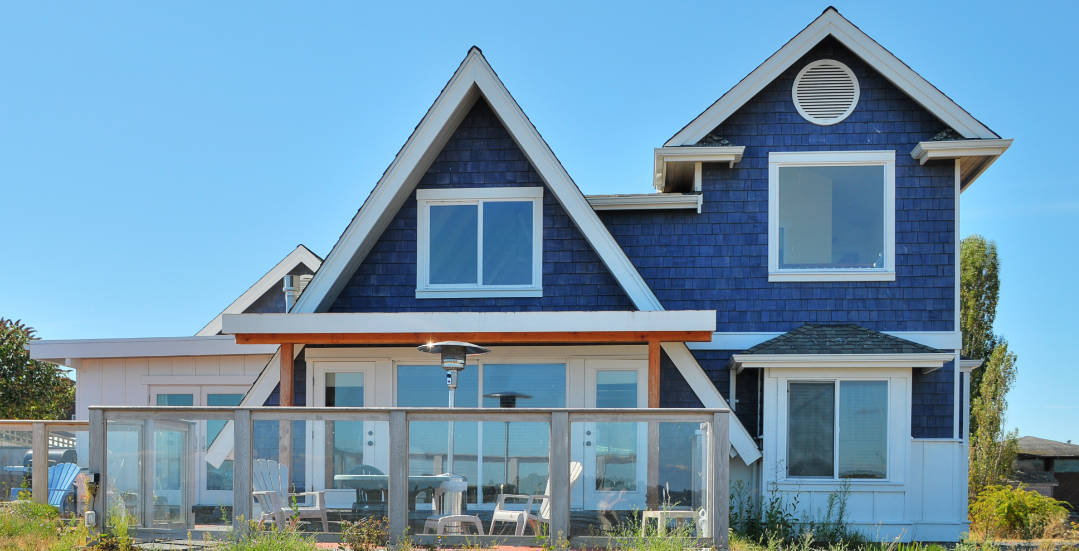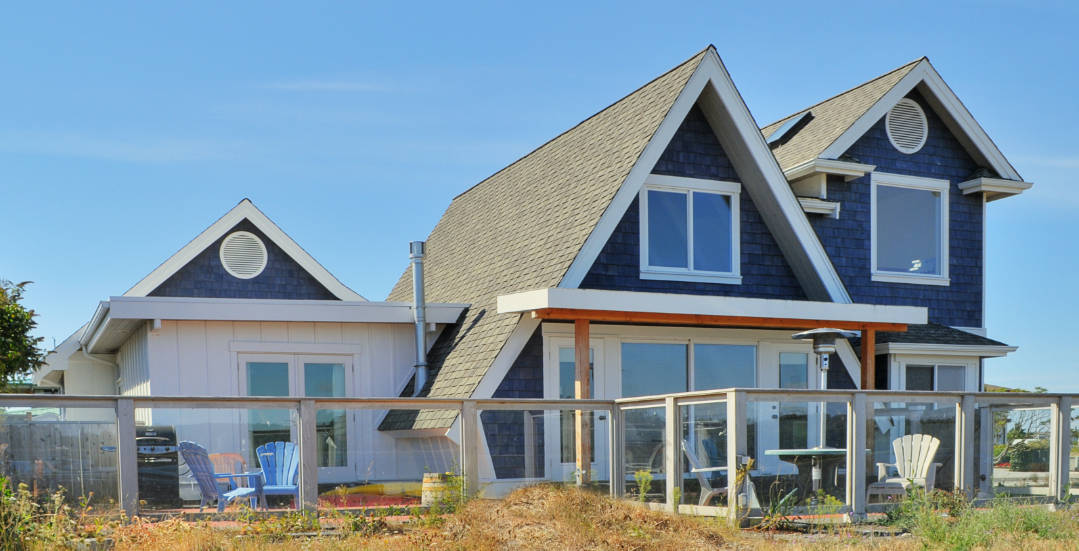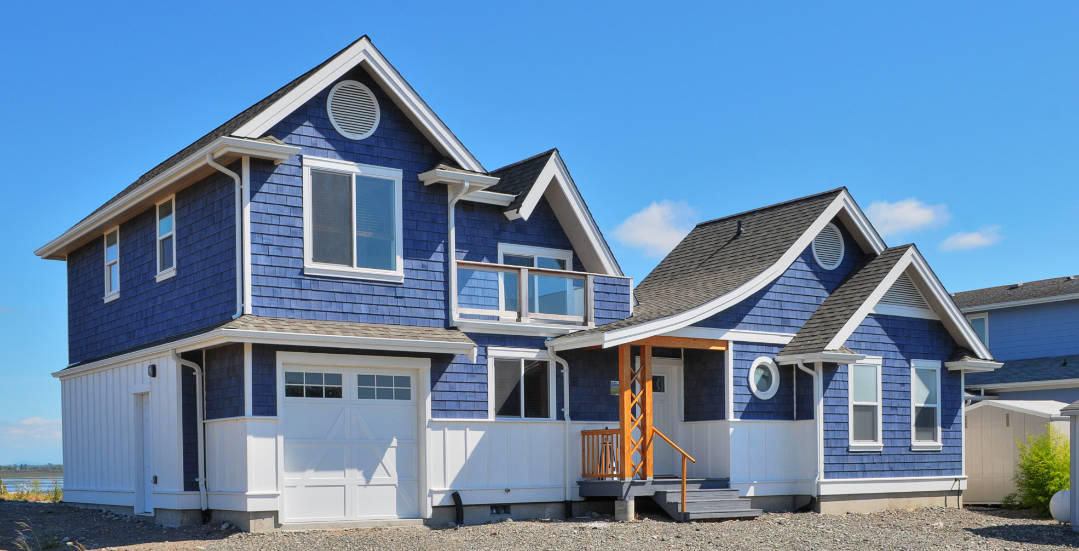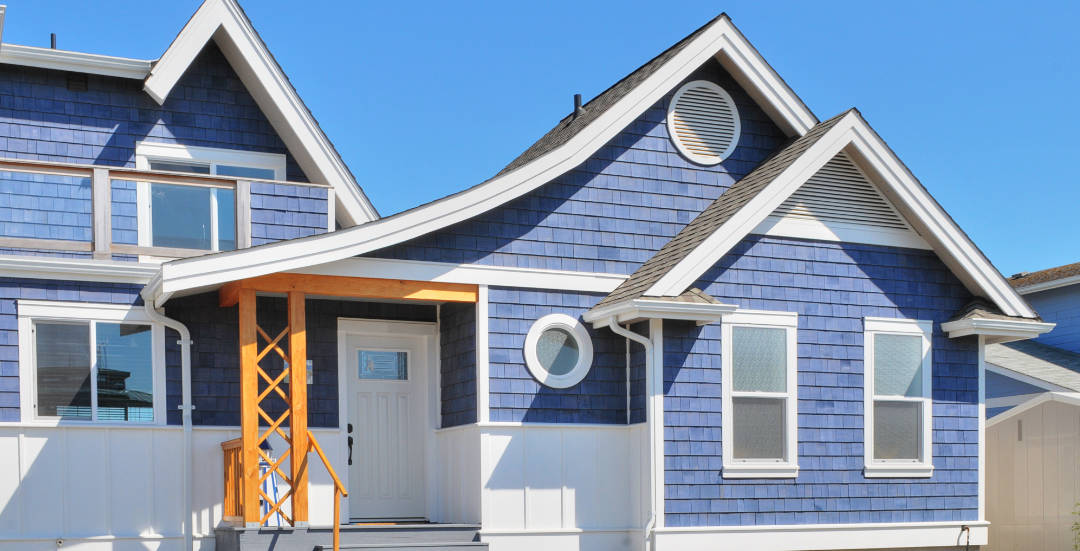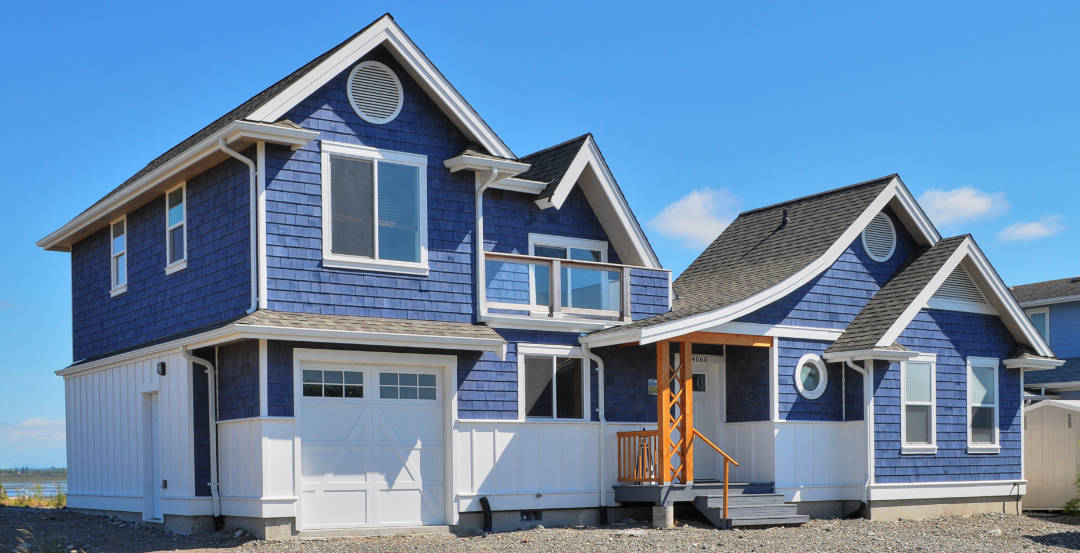Beach-front Remodel
Our client was surprised at how much we could do despite the small size of their site
The remodel of this existing A-frame cabin with a previous addition and carport was limited to the original footprint by site constraints. The carport became a 1-car garage with a room added above it, while the rest of the house was transformed into a cape-cod style residence. The house was redone on a modest budget, with the owners doing some of the work themselves.
Features: Attached 1-car garage • 2 bedroom, 2½ bath • Loft • 1,500 Sq.Ft.

Before Remodel
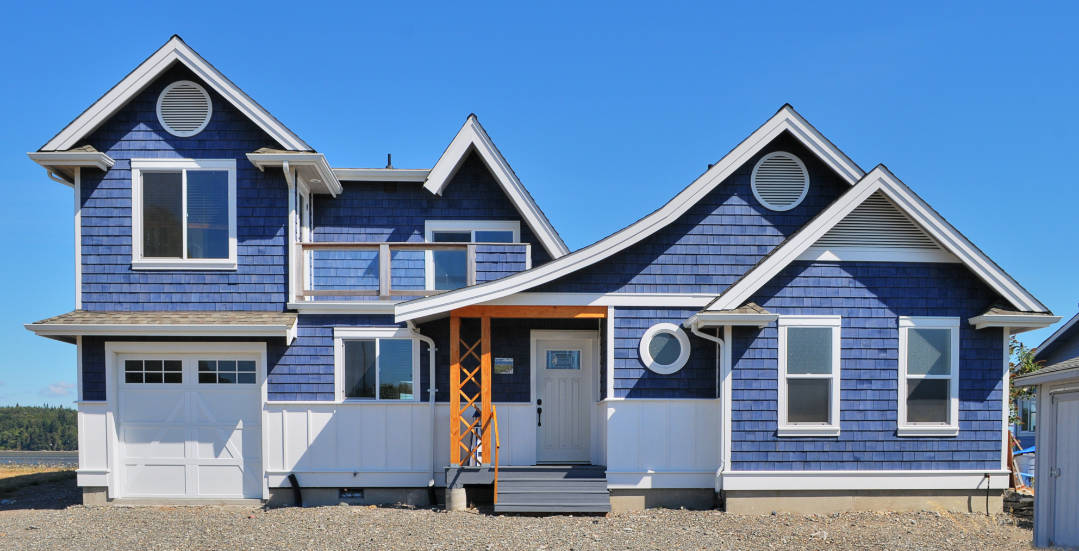
After Remodel
PHOTO ALBUM
Construction: by Owner
