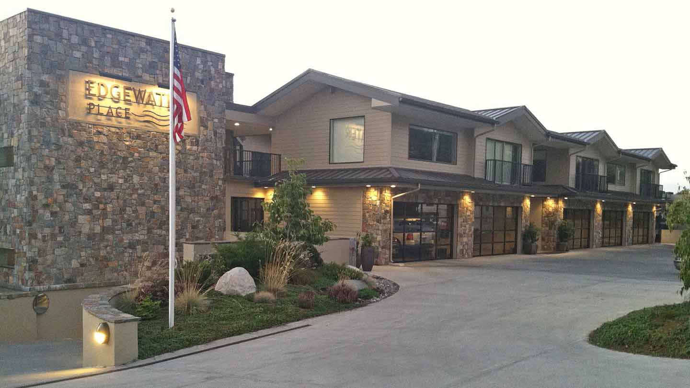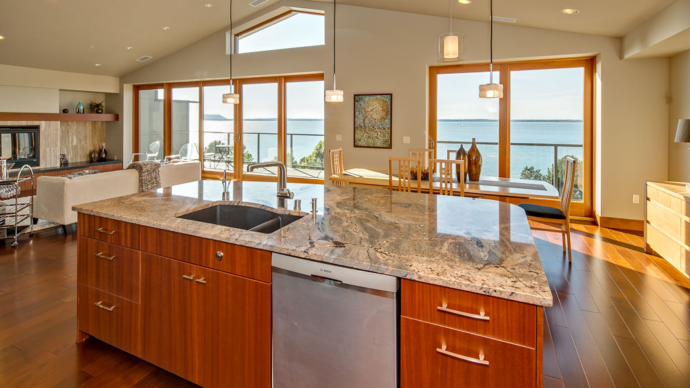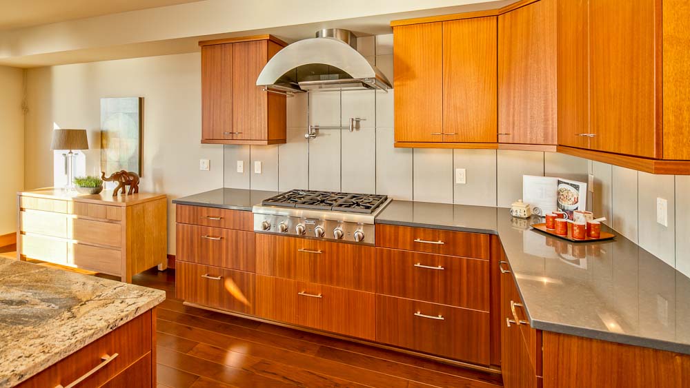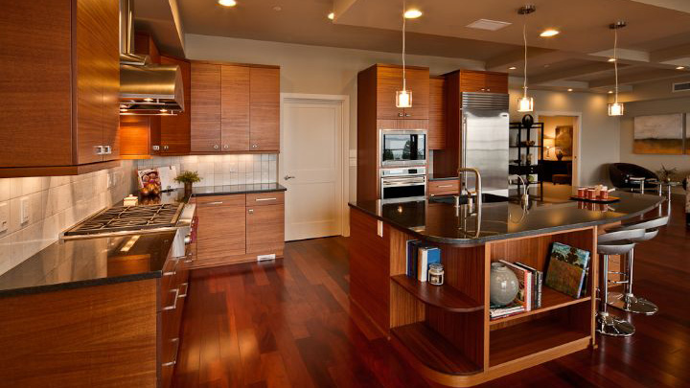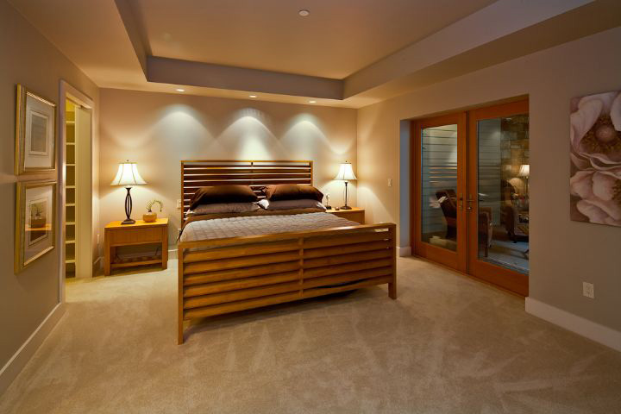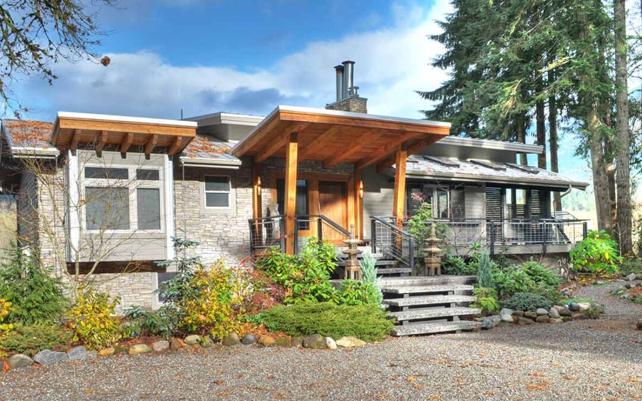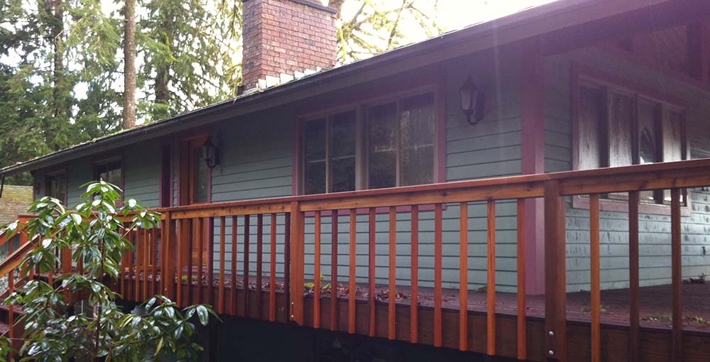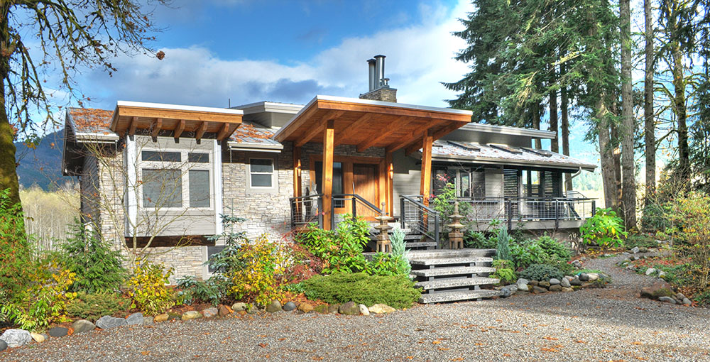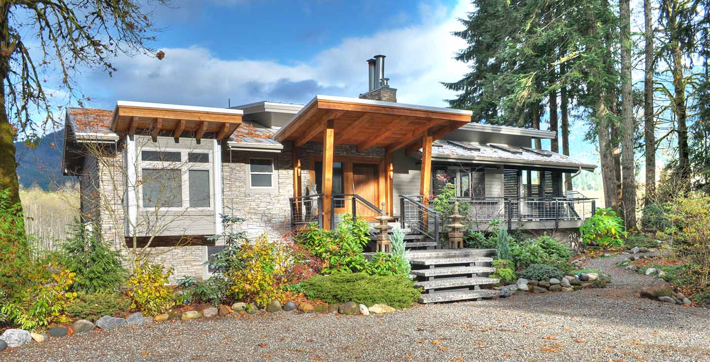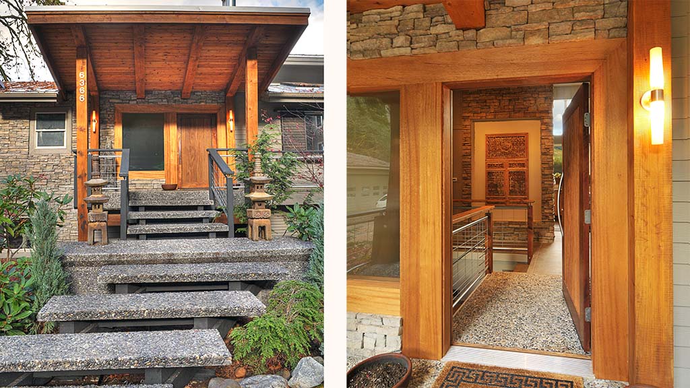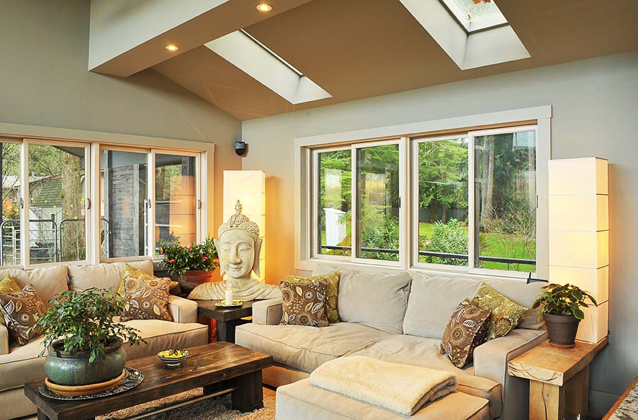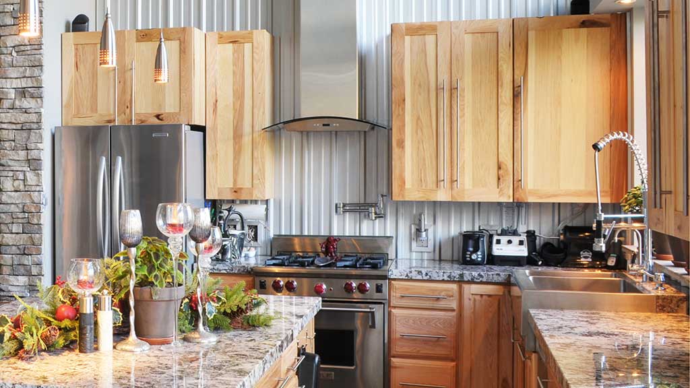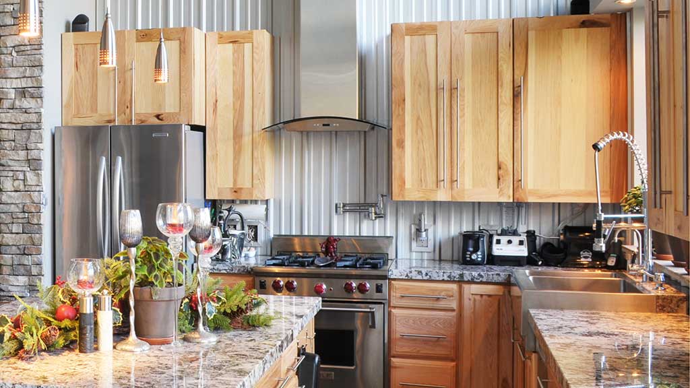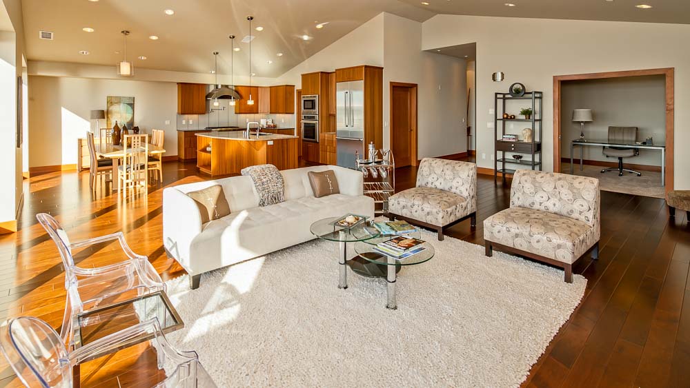
Edgewater Place
High Class Living on the Bay
This property had a beautiful view but was also near a train track. We mitigated the sound and vibration issues using special concrete ICF forms.
This project features luxury condos which overlook Bellingham’s popular Boulevard Park and the beautiful bay beyond. With frequent railroad traffic passing below the site, there was a large focus on mitigating both the sound and movement that passing trains generate. To address this, insulated concrete forms (ICF) were used on the exterior, which helped both with stabilizing the structure and reducing sound transfer. A large courtyard in the center of the complex allows natural light to flood into all of the units and is also equipped with a sculptural water feature which provides both visual and auditory appeal for the residents.
Features:
2-3 bedroom units open onto private decks • Formal dining • Individual patios • Covered parking • Secure individual storage • 16 units @ 2,000+ sq. ft. each
PHOTO ALBUM
Construction: Skeers Construction
