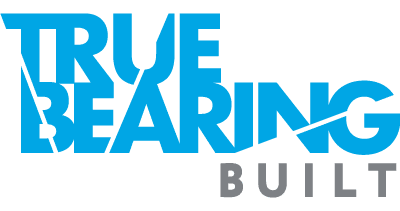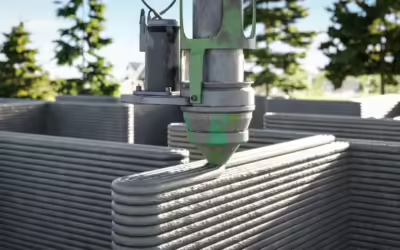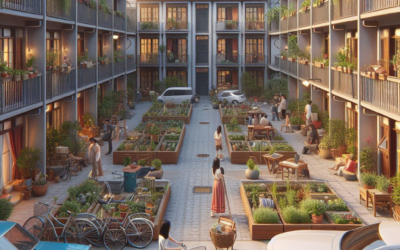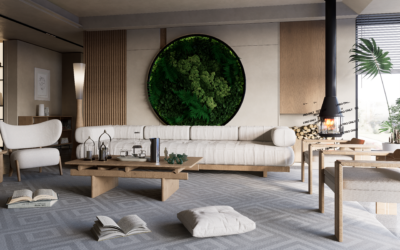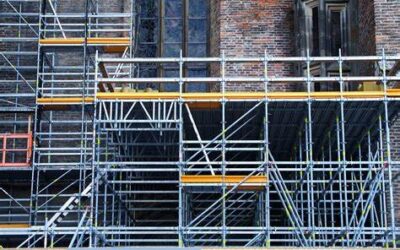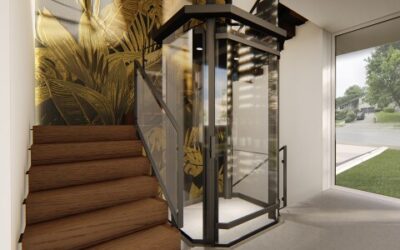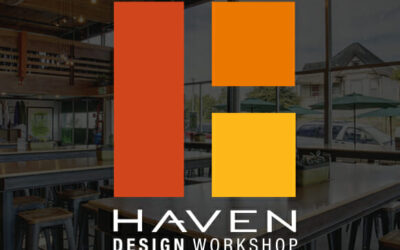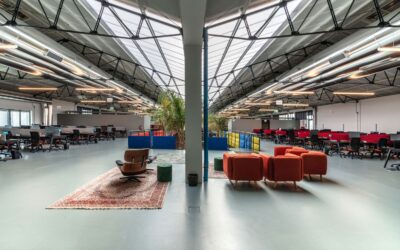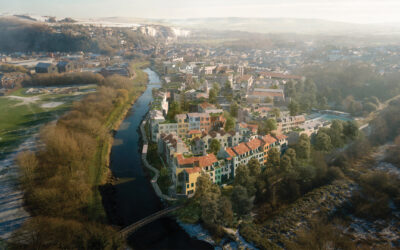A couple of weeks ago we all took a day out of the office for a self guided architectural fieldtrip of Seattle. We had just submitted a number of projects at the end of the code cycle and we needed to recharge. We left Bellingham in the morning and made great effort to give ourselves enough time at each stop to absorb the spaces we were in while still arriving back in Bellingham reasonably close to the end of a normal work day. All in all there were 5 official stops.
First stop, The new Convention Center – This was an exciting space. One of the first things that stood out was color coded wayfinding. The next was how planting were integrated into the façade. When we finally entered the main lobby, everyone found articulations and embellishments that were worth sharing with eachother. Sean, Douglas, and Keion enjoyed the material interplay of some of the elements. Amy found herself testing furniture. Everyone seemed to enjoy a secondary lobby where art and music displays were installed. Very shortly we had to move on.
 So we took a walk through downtown, admiring buildings of differing eras and differing care over their lifespans.
So we took a walk through downtown, admiring buildings of differing eras and differing care over their lifespans.
Stop 2: The Spheres, part of the Amazon Campus. This is a space that is essentially a conservatory. To work there would be to be fully immersed in biophilic architecture. As a form in the city, it brought a sense of playfulness. Settled amongst the other buildings and spaces in the campus, this was an active gathering space for small groups. It was easy to imagine the space stayed active enjoy long after the standard working hours. Some of the features we really enjoyed were the overbuilt steel shading devices, the floral mural on the stair chair, the Adirondack chairs and Astroturf, the unique plant varietals, and the banana stand. So we had to grab a free banana on the way out.
Stop 3: Capital Hill and Chop House Row. This was an awesome adaptive reuse project. The work to open the building up was surgical. You could see the care taken in how it blended the old structure of masonry and heavy timber with steel structure, glass partitions, screening elements when it was redeveloped. In is true mixed use space with private and communal office space, as well as retail and service industry spaces. It was sprawling and likely consisted of about a half city block worth of space. There were even nice commercial spaces underground. I tihnk these were probably successful because of how concentrated this neighborhood is, Regardless, this small development in Capital Hill had surprises around every corner and is probably a very enjoyable place to take residence.
Before leaving, we grabbed lunch at a Vietnamese restaurant. At this time we took a moment to celebrate Kristin Miller Nelson. She has been incredible in her efforts to completing her architecture license as well as advancing her skillset as she pursues her Passive House certification.
The final stops were in Ballard. We visited Greenfire Campus first. This is an excellent example of sustainable practices in development. It was built in two phases, and consisted of one building dedicated to housing housing and and the other to mixed use commercial. There was a lot to love about the space but to keep it brief some of the highlights were the water management system, the garden spaces but as part of water management and as rooftop features, and the heating and cooling system that communicated whether passive or active heating or cooling would be more effective at any given time.
Greenfire Campus was next door to the Ballard public library. It had a huge sweeping green roof that we admired from above. The library was buzzing with activity but we took this time to wander around and quietly discuss various details. Someone noticed and gave us access to a back of house space where we were able to learn about the roof assembly and see it up close.
Overall, it was very kind for Sean to take us down there and let us have time in the city. I think everyone gained a little bit on this trip and it allowed us to consider what we might be able to produce in our future work. I hope this becomes an annual outing.
