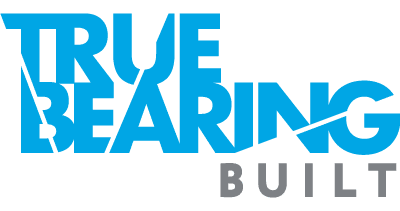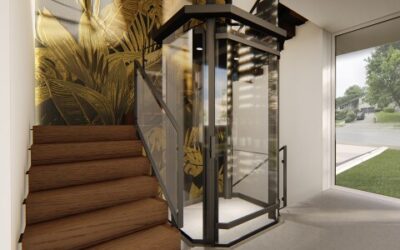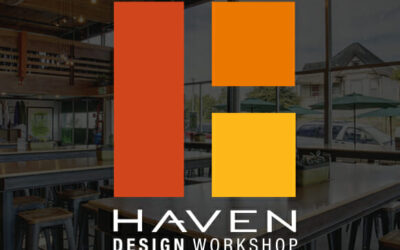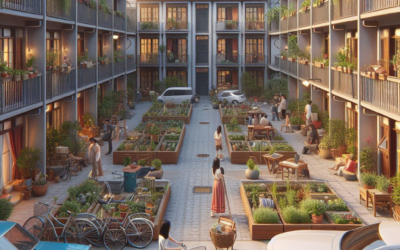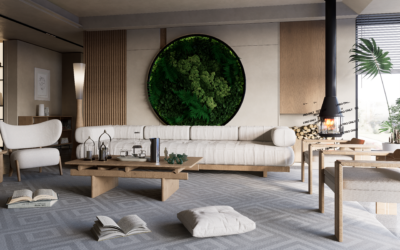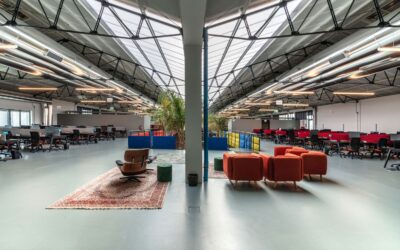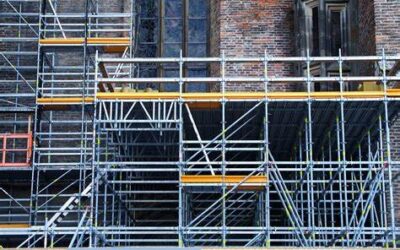This June 2023, Haven Design Workshop brought in Josiah Redburg from St. Andrews College in Michigan for a summer internship. He is going into his 5th year of study where upon completion he will attain his Master’s degree. We took some time recently to sit down and discuss his experiences at Haven Design Workshop, living in Bellingham, and what he learned about working in a fast-paced architecture firm.
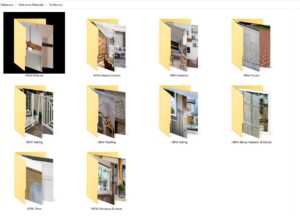 Day one at a job is always unnerving. In our office, we start the week out with a full staff meeting. We take a moment to share some of our stories from the weekend and talk about the upcoming work. We also discuss long term goals and projects that are helping to build the company. For several months we were looking at options for potential interns. We felt Josiah was capable of bringing something to our team and it started on day one.
Day one at a job is always unnerving. In our office, we start the week out with a full staff meeting. We take a moment to share some of our stories from the weekend and talk about the upcoming work. We also discuss long term goals and projects that are helping to build the company. For several months we were looking at options for potential interns. We felt Josiah was capable of bringing something to our team and it started on day one.
So when Josiah walked into the room and we immediately put him on the spot. In our interview he remarked about facing the uncomfortable aspect of being a new person in a room with a lot of people that already have history together but he did well to succinctly introduce himself and confidently told us about his experience and goals at Haven Design Workshop. It was a nice chance to set up a dialogue that would carry through the summer. It also showed what he thought his own strengths were.
With any new staff, and particularly an intern, we don’t know what they will be able to contribute. Many people in this industry are talented and driven but the ability to produce work that can be realized requires experience and skills that are beyond what is learned in a classroom. School is great for exploration and research. When it comes to real world conditions, timelines, and risk assessment there is no better master than reality.
Initially, we gave him projects where he managed and developed internal assets. That might sound like I’m sugar coating something but I think for him it was eye opening. In the interview he often brought up how the projects we laid out gave him insights he had not previously considered
His first couple tasks were developing spreadsheets for us. Then we tasked him with developing a design for new project site signage. The spreadsheet efforts are invaluable to us as we now have a project catalog with comparables and project outcomes spanning back to the foundation of the firm. We also now have a digital material library that will be used as a reference in future projects. That was the start of asset building and something we continued to task him with throughout the summer. 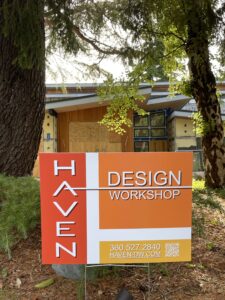
Of course, for anyone interested in this profession, the cherry is always the opportunity to design something. For the jobsite signage, Josiah presented us with 8 options. We provided feedback in a charrette setting, then he proceeded to further develop the design. With this task completed, we printed and posted his signs at various sites throughout the county. This project being a success, also parlayed into further design projects around marketing in the second half of the summer.
In the coming weeks, there will be a second part to this interview. We saw Josiah grow a lot this summer. Tune back in as I tell you about what he did to enjoy Bellingham and Whatcom County, as well as the great work he did with us, eventually participating in real-world projects.
