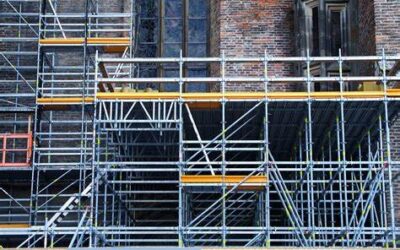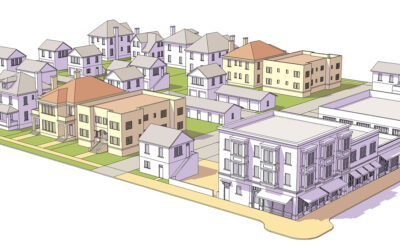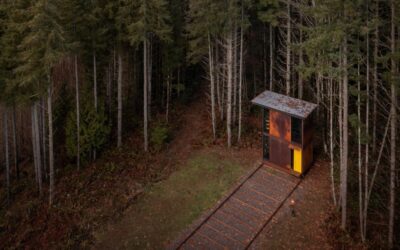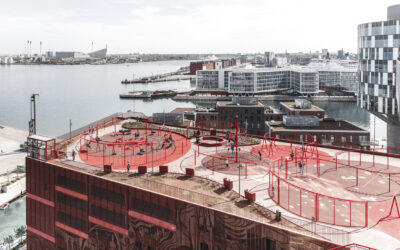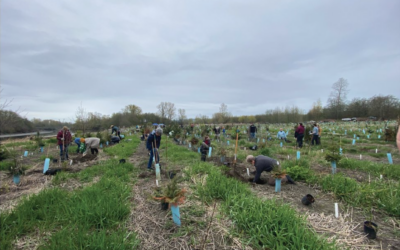Step One: Budget
No matter the size of the project, an appropriate budget should be the first thing you establish, for all projects you can do this yourself. During this preliminary stage, through careful research you can establish an initial project budget, then once the project design gets moving along you can contact a local contractor for more a more accurate budget.
Step Two: Feasibility Study
Can your project be accomplished? While your project may sound like an amazing idea, that doesn’t mean it’s feasible, like commercial ventures in the middle of a residential neighborhood. Although it sounds great to be able to walk two doors down to the grocery store, in an established residential neighborhood, it is highly unlikely it would ever be permitted by your jurisdiction! Do your research first, or hire a professional to do it for you. Spending a little time and/or money now could save you from going down the wrong path in your investment.

Step Three: Contractor or DIY?
You may not have a choice about which route you take, but either route you need to know exactly what you’re signing yourself up for. From financing, to permitting, to ground breaking and beyond, it may all be your job. No matter what though, you need to be clear on who’s responsible for what, because soon your contractor will be on your speed dial and talking to them will likely become a daily routine. Be sure to interview several contractors, getting along with all parties involved will help to ensure the success of your project.
Step Four: Design
Depending on the scope of the project and your own abilities, you could execute this yourself. However, depending on the complexity of the project you may want to consider interviewing and hiring a design professional. This nominal cost should result in a better design and help avoid extra costs as your project is being built. Keep in mind, there are many types of projects that by law require the stamp of a professional thus ensuring the safety and welfare of the occupants.

Step Five: Permitting
This may not even apply to your project, but it does apply to most. This step is integral and should be started as soon as possible. Depending on your jurisdiction, and the complexity of your project, this process could take just a matter of days, to months, to quite possibly even years, the whole time costing you time and money. Doing a thorough Feasibility Study should inform you of the task you have ahead of you in your planning and development departments.

Step Six: Ground Breaking!
Now, this might not be a very big deal for some, as they are now set to build their backyard chicken coup, but for many others, this is the project they’ve dreamed of for years and now they’re finally going to watch (or literally make) it take shape. This can quite literally be the most exhilarating, and exhausting, months, or even years, of your life. Although this is a momentous occasion and worthy of celebration, you should be sure to take the time to mentally prepare yourself for the task ahead as it will likely test you. Many people come out of it ready to start their next big project, like both Sean and I, however, just as many come out with more grey hair, or less hair(!), and a tremendous sigh of relief and thanks that it’s finally done and they’ll never have to go through it again! Whatever the outcome of your emotional state, in the end, you will be overjoyed that it is all over and done with, and, if you took the proper steps, it will have been a successful and far more enjoyable process. Keep in mind why there even is the saying, “On time and under budget,” and why it’s regarded as such a good statement to be able to make!

After all these steps have been taken, or taken into consideration, I hope you are able to enjoy your chicken coop, remodel, new house, or maybe even your new grocery store, or at least the profits from your well thought out venture for years and years to come, I know I will!



