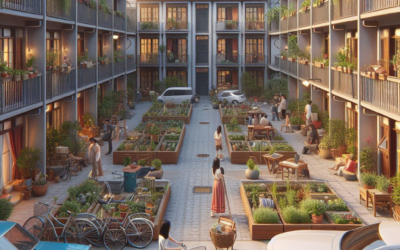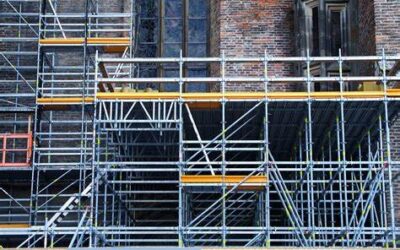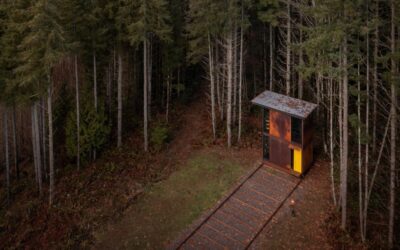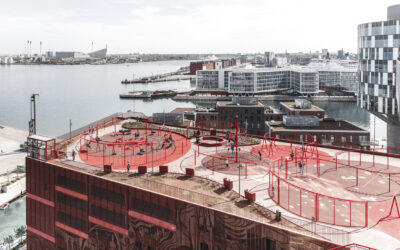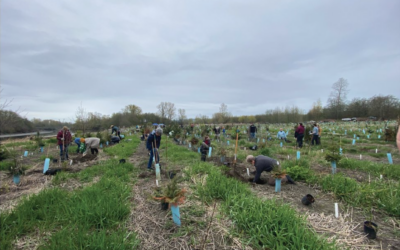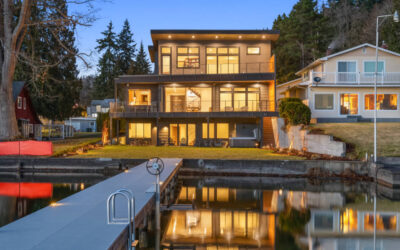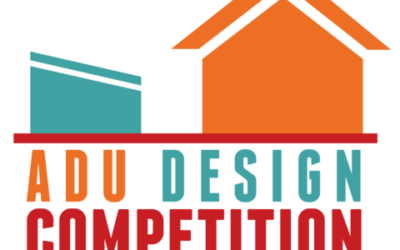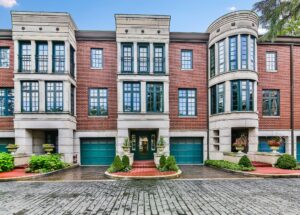 The housing shortage in the Pacific Northwest remains an issue. With that in mind, the state of Washington has enacted new policies and regulations that support the development of Missing Middle housing. The specifics of this can be discussed in another post, this will focus more on defining Missing Middle housing and what some of it’s benefits are.
The housing shortage in the Pacific Northwest remains an issue. With that in mind, the state of Washington has enacted new policies and regulations that support the development of Missing Middle housing. The specifics of this can be discussed in another post, this will focus more on defining Missing Middle housing and what some of it’s benefits are.
Aptly named; to address the housing needs in modern cities is to look at the housing typologies that are missing. It is easy to find single family houses and large housing complexes in America and Washington but there are so many types of buildings that can exist in a scale between those extremes. This subsect of building types is now being referred to as Missing Middle housing and there are a wide range of typologies. Where the form is a multi-unit building or a clustered housing type, the intention is to design homes that are compatible in scale with single-family homes.
To give a more specific picture of what I am referring to, think of duplexes, triplexes, fourplexes, courtyard apartments, bungalow courts, townhouses, and accessory dwelling units.
These housing types provide diverse and affordable options for households of different sizes, incomes, and preferences, while also supporting walkable and transit-oriented neighborhoods. Missing Middle housing has been gaining popularity in recent years as a way to address the growing demand for housing in urban areas, the changing demographics and lifestyles of households, and the need for more sustainable and resilient communities. This has led to some noticeable style and construction/fabrication trends that can now be produced in a way that creates desirable outcomes.
Consider how the advancements in technology, material science, and logistics have improved the quality of design between the middle of the 20th century and the present day. These advancements become more effective as the scale increases, to a point. Here are some of the trends that we can think about regarding missing middle housing and development.
Material and Fabrication
– Modular and prefabricated construction, which can reduce costs, waste, and time, as well as allow for more customization and flexibility.
-Energy usa can be reduced by minimizing the surface area the is exposed to changing temperature outside. When built in together, heat is not lost between units, in fact this passive sharing of energy creates a better thermal mass.
– Adaptive reuse and infill development, which involve converting existing buildings or vacant lots into new housing units, often preserving the historic character and context of the neighborhood.
Social
– Co-housing and co-living, which are forms of intentional communities that share common spaces and amenities, such as kitchens, gardens, and workspaces, while also respecting individual privacy and autonomy.
– The advancement of smart technologies and digital platforms, which might enable more efficient and convenient management and maintenance of housing units, as well as facilitate social interaction and collaboration among residents.
Quality of life
– Green and biophilic design, which incorporate natural elements and systems, such as plants, water, light, and ventilation, into the building design and operation, enhancing the health and well-being of the residents and the environment.
This scale of development opens doors for current and future generations, presenting opportunities for diverse communities to aspire toward a more inclusive reality. In the past it was desirable to build large single-family homes. Today, that same square footage could provide housing to several disparate individuals or families. Depending on how the project is structured, this could be collaborative or a way to generate additional income or value to a primary homeowner.
These Missing Middle housing typologies offer a promising solution for creating more livable and equitable cities that can accommodate diverse populations and lifestyles. By understanding the trends, styles, and future scenarios of Missing Middle housing, we can better plan for and design the communities we want to live in. Come talk to us at Haven Design Workshop if you want to discuss ideas for developing a project like this.

