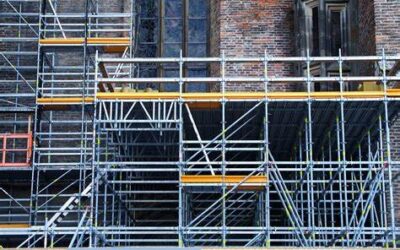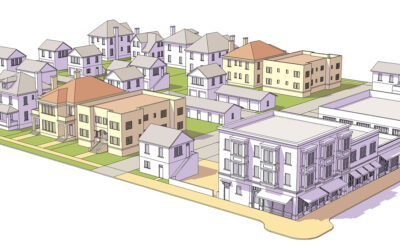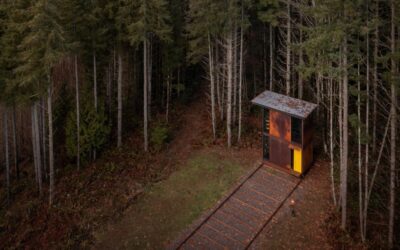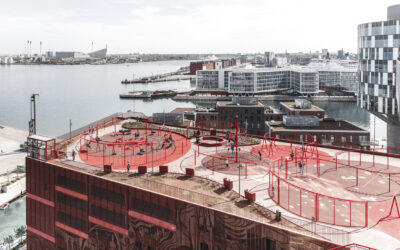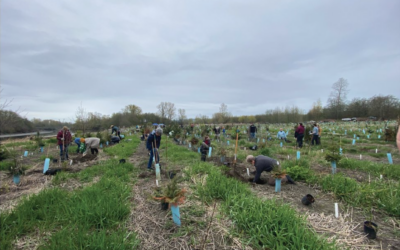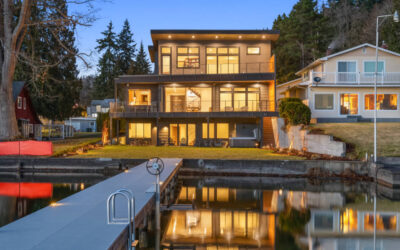Middle housing provides a means to fill the gap between single family/detached/suburban-style housing and high-density multifamily building types. It is seen as crucial component in addressing our housing needs while we experience rapid population growth and urbanization.
In the Pacific Northwest it is becoming more common to see duplexes, triplexes, and row houses. These are probably the first typologies anyone thinks for low-density multifamily housing. They offer a balance between the privacy of single-family homes and the benefits of a larger building. Think of shared amenities, reduced construction costs, and more robust building infrastructure. As preferences have changed toward more tightly knit and compact walkable communities, these typologies will continue to fill in the gaps of our towns, as least until tastes change again.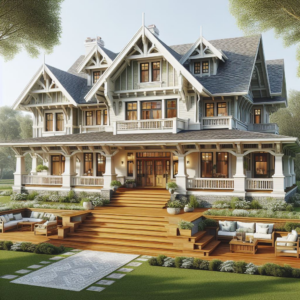
People often think of the aesthetics of something new. Is it going to be a huge eye sore? A gaudy color? Who would want to live in a little space like that? What about balconies or people have rooftop spaces? What about parking or safety? Its all a balance and it hard to know how it will be received. There are a couple of things that can be prioritized in the design, to covertly influence behavior and lead to a more enjoyable experience for everyone. This isn’t comprehensive but something to think about.
First, to avoid major disruption to the character of an existing neighborhood, there are ways to design a building to match the scale and character of a large home. It may have one shared front entry with a porch. From the outside it looks like any other, but the spaces are broken up to provide desirable living units.
These housing options often come with personal outdoor amenities like patios and yards. After the pandemic era, it became important to us to have an outdoor space that was ours so whether you care about gardening, relaxation, or social activities you have a space that is yours to do that. The design of these middle housing spaces not only enhances the living experience for the individual but also fosters community interaction among close neighbors, creating a sense of cohesion and belonging within the neighborhood.
Another good option, is the integration of thoughtful outdoor space and community-oriented spaces. No matter the architectural style chosen, a connection to the land can create a very desirable look and feel. We often see first floor walkout or private ground floor patios already. In other places, a formal courtyard with large stoops may be the choice. An indoor community space could be desirable as well. This is required in elderly living buildings, is there an application for younger families? Overall, the thing that I often think about is the small community that resides within the building.
As work continues to be developed, it will be interesting to see what forms emerge and how the various needs are addressed in middle housing types.


