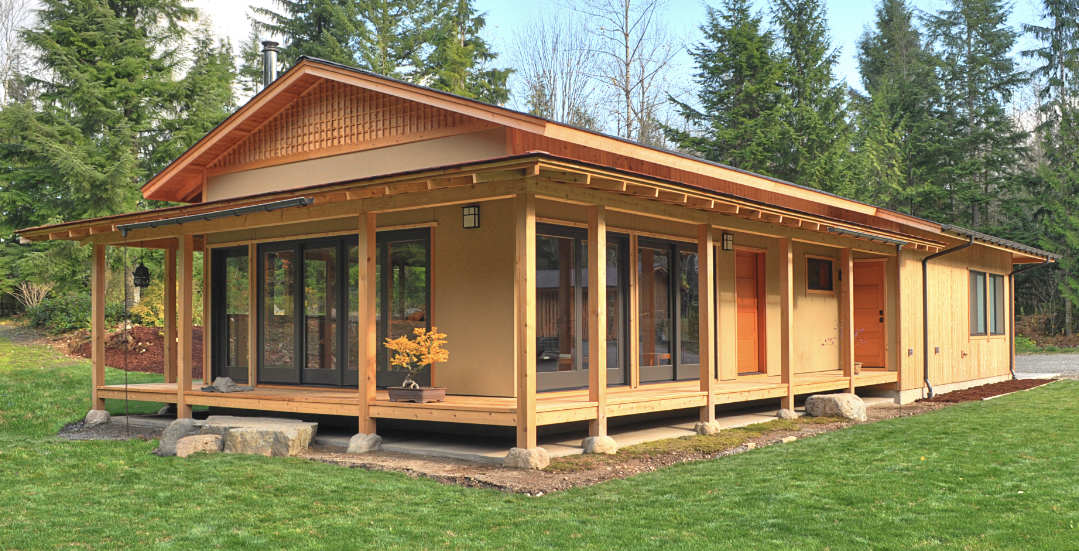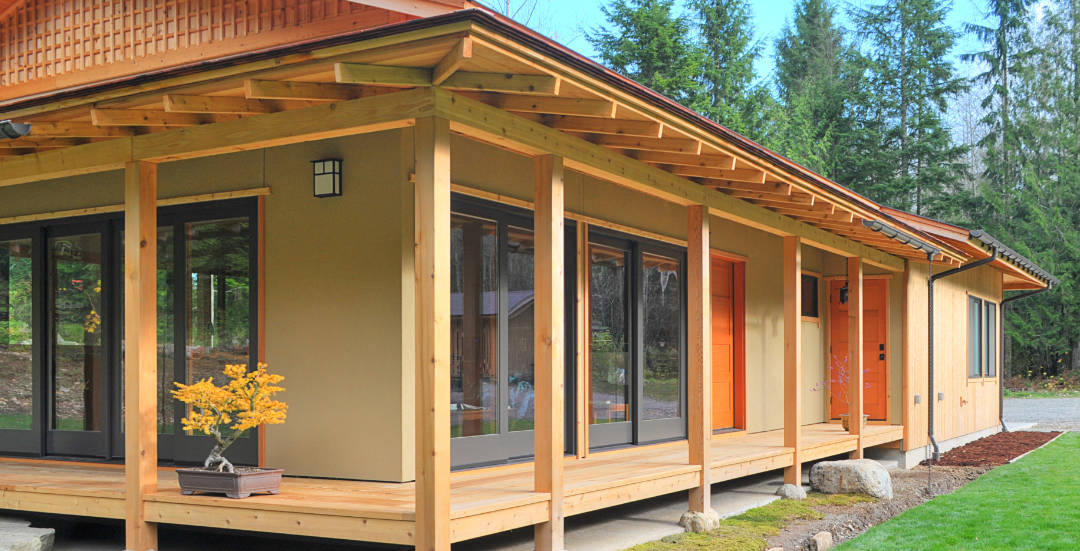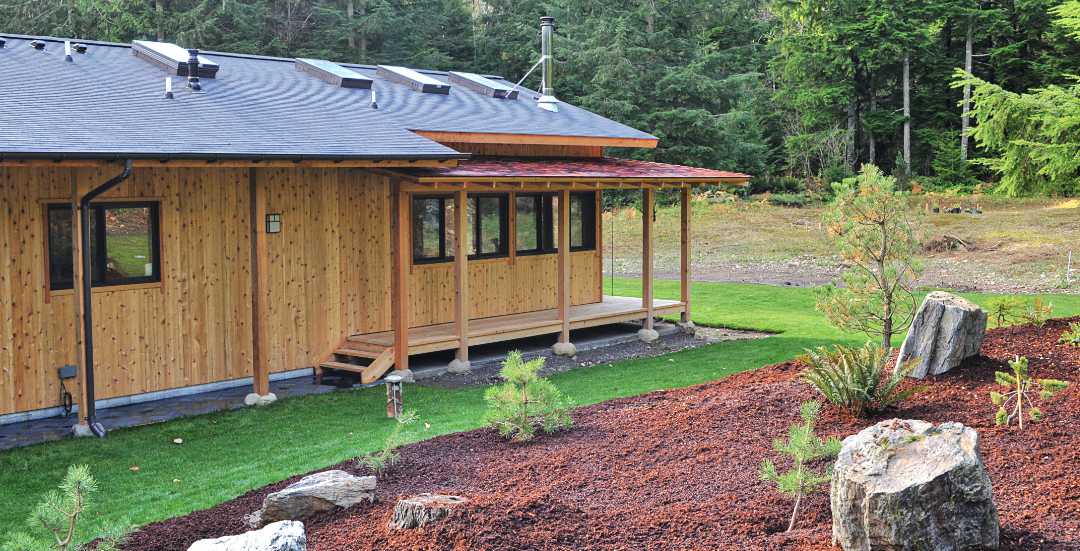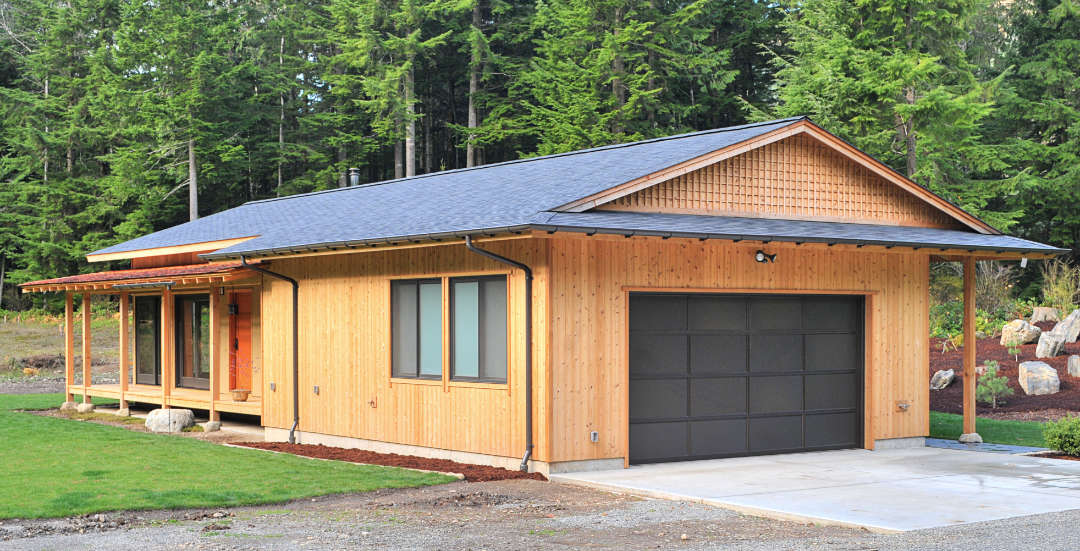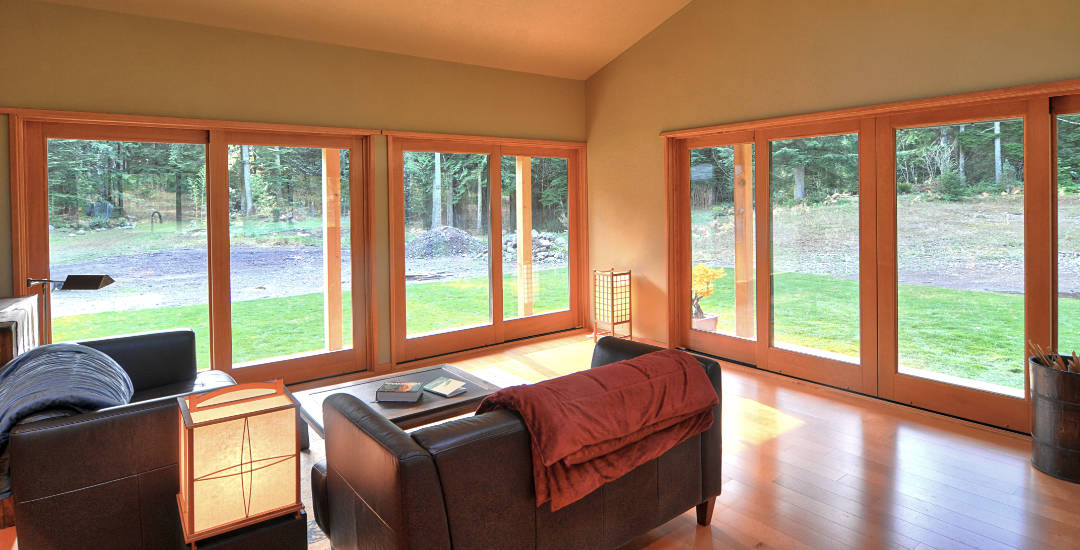Outdoor Connection
This custom residence is traditional Japanese in both layout and construction.
Wood columns were scribed onto rocks to form the foundation. Underneath the house is a sauna as well as a cellar for food storage. A combination of stucco and cedar clad the exterior. Future plans include building a main house and tea house, which will form a courtyard with the guest house. With vaulted ceilings, skylights, lots of windows, and an open floor plan, the space feels much larger than it is and allows for a constant visual connection to the outside surroundings. The living space is surrounded by a wrap-around covered porch.
Features: Open studio layout • Steam shower in master suite • 2-car garage • Wrap-around covered porch • 1,300 Sq.Ft.
PHOTO ALBUM
Construction: Big Mountain
