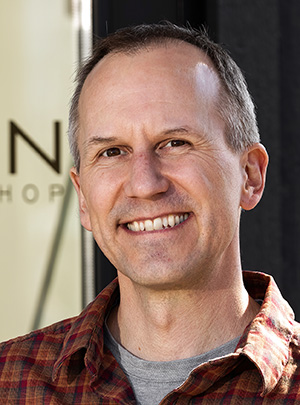
by havendesignDev | May 28, 2022
Founder | LEED AP | Architect
EDUCATION/QULIFICATIONS
Bachelor of Architecture, Andrews University, Berrien Springs, MI 1997
Washington State – Architecture License 2001
LEED Accredited Professional 2009
NCARB Certificate 2012
Lead Architect and founder of Haven Design Workshop
Haven Design Workshop is the culmination of years of inspiration and aspiration for Sean.
“Building my own home has allowed me to better understand the way space affects those who live within the design, how important sticking to a budget is, and how smart choices in design directly affect the final cost of construction.
“This has also helped me listen better to the client’s needs, especially getting all parties to provide feedback on their design,” says Sean. “Good design is about taking the client’s desires and creating something that exceeds their dreams — within their budget.”
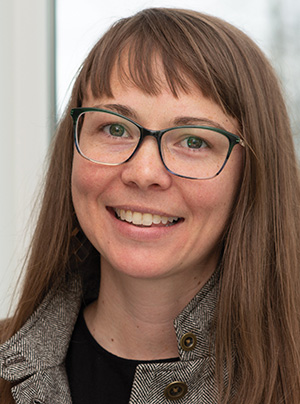
by havendesignDev | May 28, 2022
Architect
EDUCATION/QUALIFICATIONS
Masters of Architecture, Montana State University, 2010
Washington State – Architecture License 2022
EXPERIENCE
Brenda received her Master’s in Architecture from Montana State University in 2010, after which she started a farm to better understand our food systems.
Since joining the Haven team in 2014 she has since proved an invaluable member of the team with her attention to detail and thirst for building code.
HOBBIES
When not thinking about how design can improve the quality of life for all, she likes biking, yoga, and food. Kristin’s trying to get her into mountain biking.
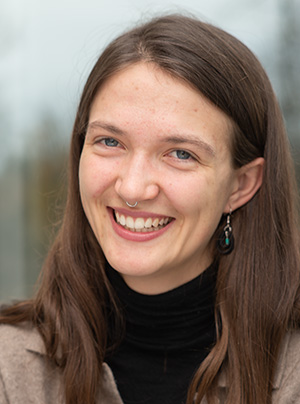
by havendesignDev | May 28, 2022
Architect
EDUCATION/QUALIFICATIONS
Cal Poly, San Luis Obispo, Bachelor of Architecture 2020
DIS, Copenhagen, Denmark
Architecture and Furniture Design, 2018-19
SKILLS
Kristin is passionate about improving sustainability in design and collaborating with our architects, clients and consultants to create drawing sets.
She has a background in digital fabrication and a propensity for doing research and representing it with unique graphics.
HOBBIES
Kristin enjoys mountain biking, skiing, and rock climbing.
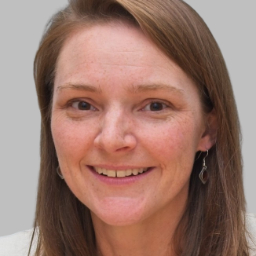
by Jim | Jul 25, 2024
Architect
EDUCATION/QUALIFICATIONS
- Master of Architecture, Rice University
- Bachelor of Socience in Architecture, Georgia Institute of Technology
EXPERIENCE
Katherine has worked for achitecture firms in West Virginia, Texas, and Washingston state.
Previous projects include:
- Southeast Church of Christ – Project Architect and Manager: Lead design and documentation for new worship
building from schematic design through permitting and contractor selection
- Houston Christian High School Student Center – Project Architect and Co-manager: Specific responsibilities
included drawing details and coordination, green roof research and design, structural and food service
coordination, and project closeout for fast track project
- The Health Museum – Project Architect for the expansion and renovation project
- Air Liquide La Porte Plant Rebuild – Project Architect and Manager: DD through project closeout.
Challenges included unique client requirements, hazardous occupancy, and working with operational facility.
- Santa Fe Justice Center – Project Architect, master planning through DD
- Impact Church of the Woodlands – Generation of Master Plan and Phase 1 Design
- John Paul Catholic School Chapel – SD & DD, physical models used to develop ideas given unique spatial circumstances
- Market Square Park – Award winning urban park – Focused on design details and document coordination
- Atascocita Presbyterian Sanctuary – SD & DD, generated models used to communicate ideas and phasing
- Rutherford B. H. Yates Museum – Drawings for preservation and renovation of historic houses in Freedmen’s Town
- Texana Center – LEED Silver, New campus to provide behavioral health care and developmental disabilities services
- Other Notable Projects: Vedanta Society Temple, Neighborhood Centers Offices, Life Gift Houston Expansion,
Eastern Metal Supply Office and Warehouse, International Buddhist Progress Society Dormitory
INTERESTS
- Lived in the Middle East from 2014 to 2021, and witnessed the modern development of: Saudi Arabia, United Arab
Emirites, Qatar, Bahrain, Oman, and Kuwait as well as explored the architecture of historic civilizations in the greater region,
specifially: Egypt, Greece, Israel, Palestine, Cyprus, and Italy.
- Traveled to Hong Kong and China to study multi-scaler housing as part of “Scale vs Size” Studio at Rice University
- Hometta – Worked for the collective of architects marketing modern home plans in 2010 – responsible for model making, preparing
digital models for 3D printing, and exhibition installation.
- Appalachian Trail – Backpacked trail in entirety from Georgia to Maine, completed in 2006
- National Youth Science Camp – 2003 camp counselor and caving caving assistant; former delegate
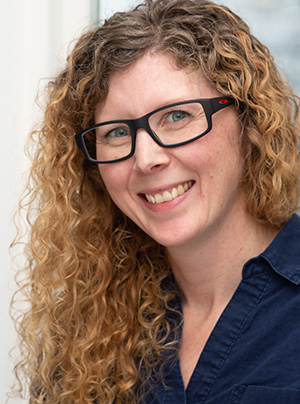
by havendesignDev | May 28, 2022
Permit Technician
EDUCATION
Academy of Art University, Interior Architecture & Design
QUALIFICATIONS
Amy joined Haven in early 2014. She has a knack for multi-tasking, something she’s picked up as a mother of 4 spirited boys. Her tenacity for detail and a deep understanding of zoning regulations make her critical to the success of every project.
EXPERIENCE
Haven Design Workshop, Permitting Tech, 2014 – Present
250+ Residential, Commercial, Multi-family & Mixed-use permits completed
Permitted projects in multiple counties, including Whatcom,Skagit, Snohomish, Cowlitz, and Kitsap Counties
Municipal permitted projects in:
City of Bellingham
City of Lynden
City of Ferndale
City of Nooksack
City of Blaine
City of Lake Stevens
HOBBIES
Amy enjoys drawing, painting, and landscape design




