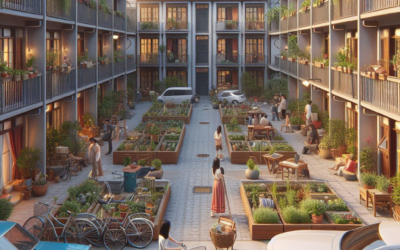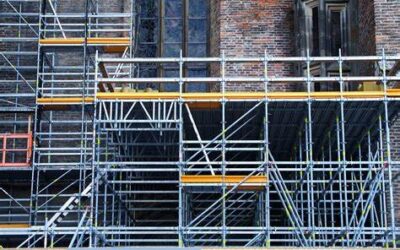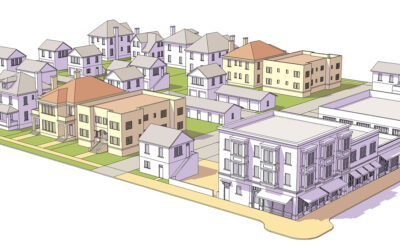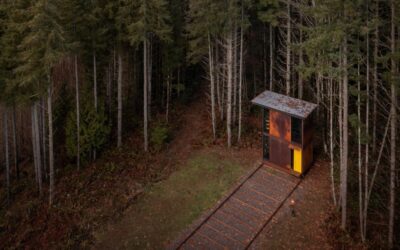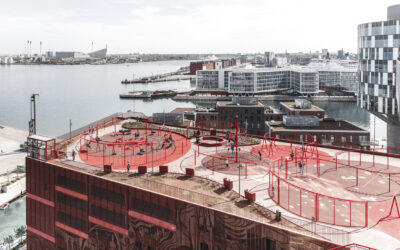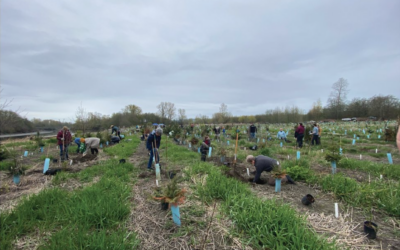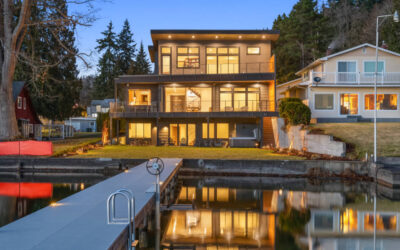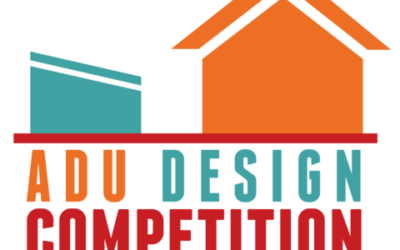Technology is transforming the way we design and build structures. From smart materials to digital tools, architects and engineers are using technology to create architecture that is more sustainable, efficient and responsive to the needs and preferences of the users. In this post, we will explore some of the latest trends and innovations in technology for architecture, and how they are shaping the future of the built environment.
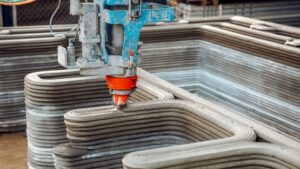 The Internet of things (IoT). IoT is a technology that connects physical devices, sensors, and systems to the internet, allowing them to communicate and exchange data. IoT can be used in architecture to monitor and control various aspects of buildings, such as lighting, temperature, security, energy, and occupancy. You are likely seeing ads for these types of products everyday if you are paying attention. This can be very powerful if applied during design as opposed to after move in.
The Internet of things (IoT). IoT is a technology that connects physical devices, sensors, and systems to the internet, allowing them to communicate and exchange data. IoT can be used in architecture to monitor and control various aspects of buildings, such as lighting, temperature, security, energy, and occupancy. You are likely seeing ads for these types of products everyday if you are paying attention. This can be very powerful if applied during design as opposed to after move in.- 3D and 4D printing. 3D printing is a technology that creates physical objects by depositing layers of material on top of each other. 4D printing is a variation of 3D printing that uses smart materials that can change shape or function over time. 3D and 4D printing can be used in architecture to create complex geometries, customized components, adaptive structures, and even entire buildings. Haven Design Workshop purchased a 3D printer a few years ago to help our clients visualize their project. We are a long way off from purchasing a printer larger enough to print a building though.
- Drones. Drones are unmanned aerial vehicles that can fly autonomously or remotely. Drones can be used in architecture to survey sites, inspect structures, capture images and videos, deliver materials, and even construct buildings. More often, drones have been used for marketing purposes as they can supply video from a unique perspective and without impediment.
- Virtual reality (VR). VR is a technology that creates a simulated environment that the user can interact with using a headset and controllers. VR can be used in architecture to visualize, explore, and test design concepts, as well as to communicate and collaborate with clients and stakeholders. Internally, we at Haven Design Workshop have played around with some of our models in VR. Maybe we can show you some time.
- Augmented reality (AR). AR is a technology that overlays digital information or graphics onto the real world using a device such as a smartphone, tablet, or glasses. AR can be used in architecture to enhance the perception and understanding of buildings, as well as to provide interactive and immersive experiences.
- Artificial intelligence (AI). AI is a technology that enables machines to perform tasks that normally require human intelligence, such as learning, reasoning, decision making, and problem solving. AI can be used in architecture to assist with optimization, evaluation, prediction, and automation. Although it can also produce design, we prefer human interaction and problem solving together. If we find a way to integrate it into our workflow, it will likely be for office of organizational tasks.
The technological advancement above helps move architecture forward. These tools improve the ability to design, communicate and collaborate. With these technologies architects and engineers are able to create more accurate and realistic models, simulations and visualizations, as well as to share and exchange information and feedback with clients, contractors and other stakeholders. Technology also allows for more flexibility and customization, as well as for more adaptive and interactive solutions that can respond to changing conditions and user behaviors. Technology is a powerful tool for creating better architecture. It is exciting to see how we will more effectively meet the challenges and opportunities of the 21st century through this yet unforeseen potential.

