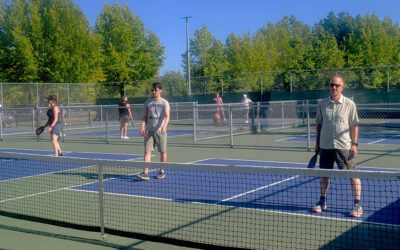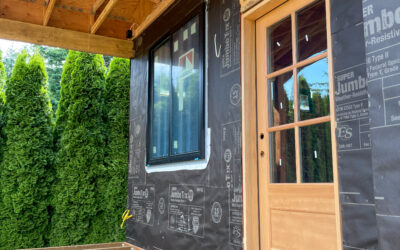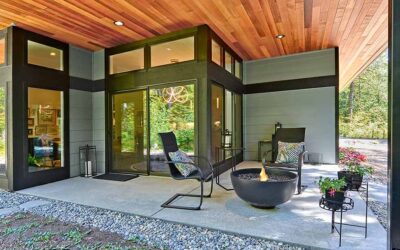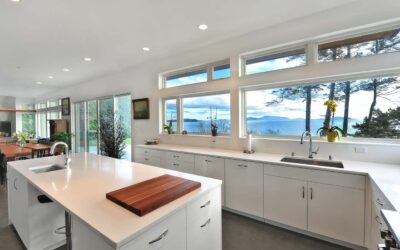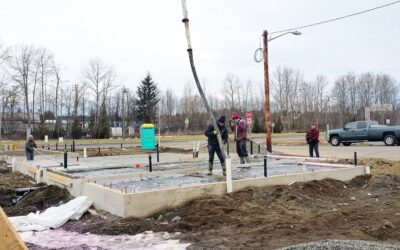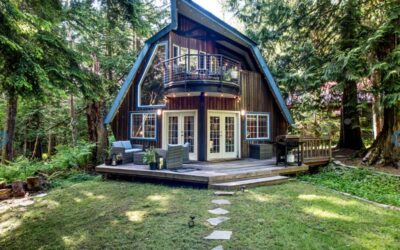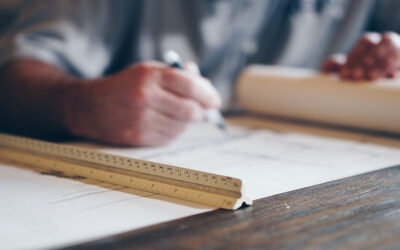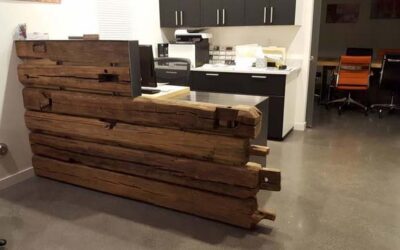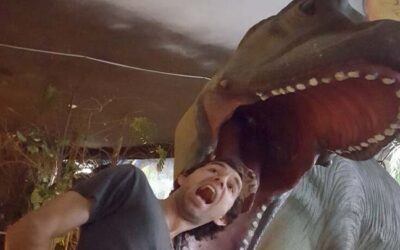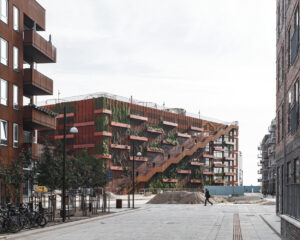 This year, we are excited to move forward with the largest project Haven Design Workshop has been involved with! In late 2022, our team along with a small group of local stakeholders submitted a proposal for redevelopment of the historic Board Mill Building on Laurel Avenue. By Spring of last year, we were awarded the project and have since been working to solidify contracts, timelines, and address the expectations set forth both by the Port and the City of Bellingham.
This year, we are excited to move forward with the largest project Haven Design Workshop has been involved with! In late 2022, our team along with a small group of local stakeholders submitted a proposal for redevelopment of the historic Board Mill Building on Laurel Avenue. By Spring of last year, we were awarded the project and have since been working to solidify contracts, timelines, and address the expectations set forth both by the Port and the City of Bellingham.
The project, named The BoardMill Block, will work alongside the other developments in the district to promote a vibrant and dynamic environment for living, working, and recreation. Although the Waterfront District still feels detached from the downtown core, this emerging neighborhood will be crucial in the creation of the successful interconnected, walkable urban neighborhood that we and the city envision. Between Downtown, Old Town and the Waterfront District, the central neighborhoods of Bellingham are being developed toward a vision that will be enjoyed by generations of Bellinghamsters, visitors, and newcomers alike.
The planners of the Bellingham, with a vision toward the future, emphasized the importance of creating enjoyable civic spaces and highlighting the natural wonder that exists. This project will put that mission at the forefront, developing buildings that sit within a continuous park space that is linked with existing and proposed parklands development.
There is much to be said about the program of the entire project, but we think the crown jewel of the development is the Park Building. The concept of the building was driven by a project that Kristen Miller-Nelson observed in her travels to Copenhagen in years past. That is, an elevated park, overlooking the bay, unencumbered. Our version is a hybrid of public park and functional auto garage serving the district with parking. To disguise the parking structure, we will wrap the structure with both private residences and commercial spaces that engage with the street front. The form of the building will be unique. Along Laurel and the new Bay Street facades, it will appear much like any new mixed-use development. At the south end of the project, there will be a grand staircase that connects the rooftop park with the continuous parkland at surface level. This staircase will be wide, offering places to sit and read or be active without fear of negatively impacting other visitors.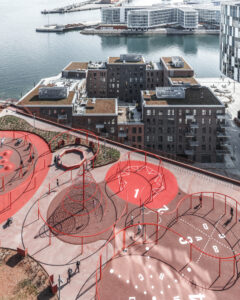
Overall, the project, in all of its phases, looks to connect the new spaces that we are providing with the fabric of the city and surrounding environment. This poses an interesting set of questions that we as designers must consider. How do we bring the feeling of a natural space back into a site that has for generations been industrial and devoid of any significant ecological diversity? Where do people move in their various modes of transportation and how does that affect safety, access, and the goal of creating a continuous parklike environment? How do we create something that feels both unique and like it belongs? Something that is timeless and valuable? In those last two questions we believe we have found something that will benefit the city for years to come.
We have written extensively about the entire project proposal. We invite you to read our Q4 newsletter for more information. Reach out if you have other inquiries. We love to talk about this project.
If you want to learn more about the Park and Play project in Copenhagen by JAJA, check out this article from Archdaily!
