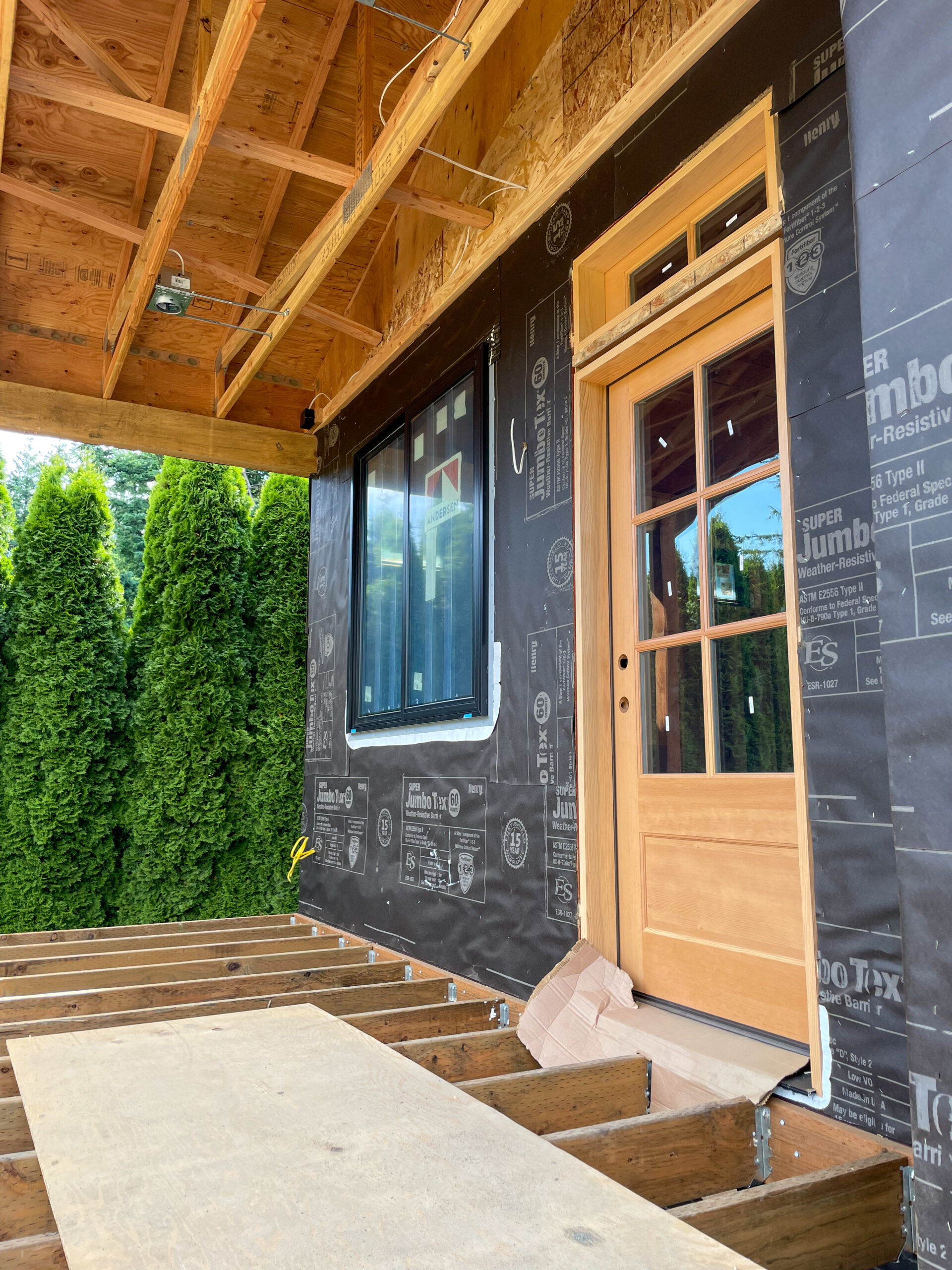Here you’ll find articles with helpful resources, tips on handy household projects, and the latest happenings at Haven. Feel free to comment on the posts. We’d love to hear from you.
Hits from our Self-Guided Tour of Seattle
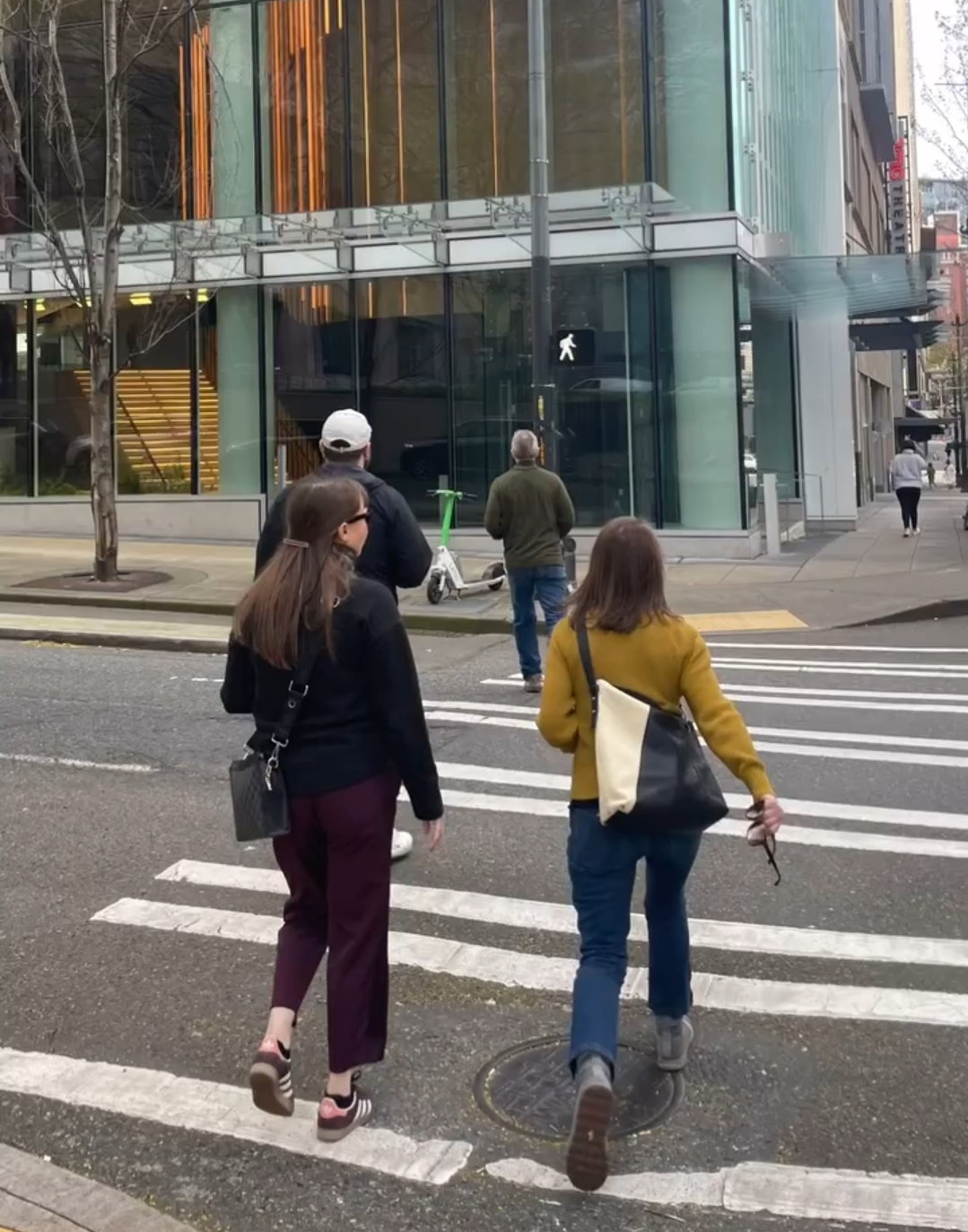
A couple of weeks ago we all took a day out of the office for a self guided architectural fieldtrip of Seattle. We had just submitted a number of projects at the end of the code cycle and we needed to recharge. We left Bellingham in the morning and made great effort to give ourselves […]
READ MOREMiddle Housing Amenities
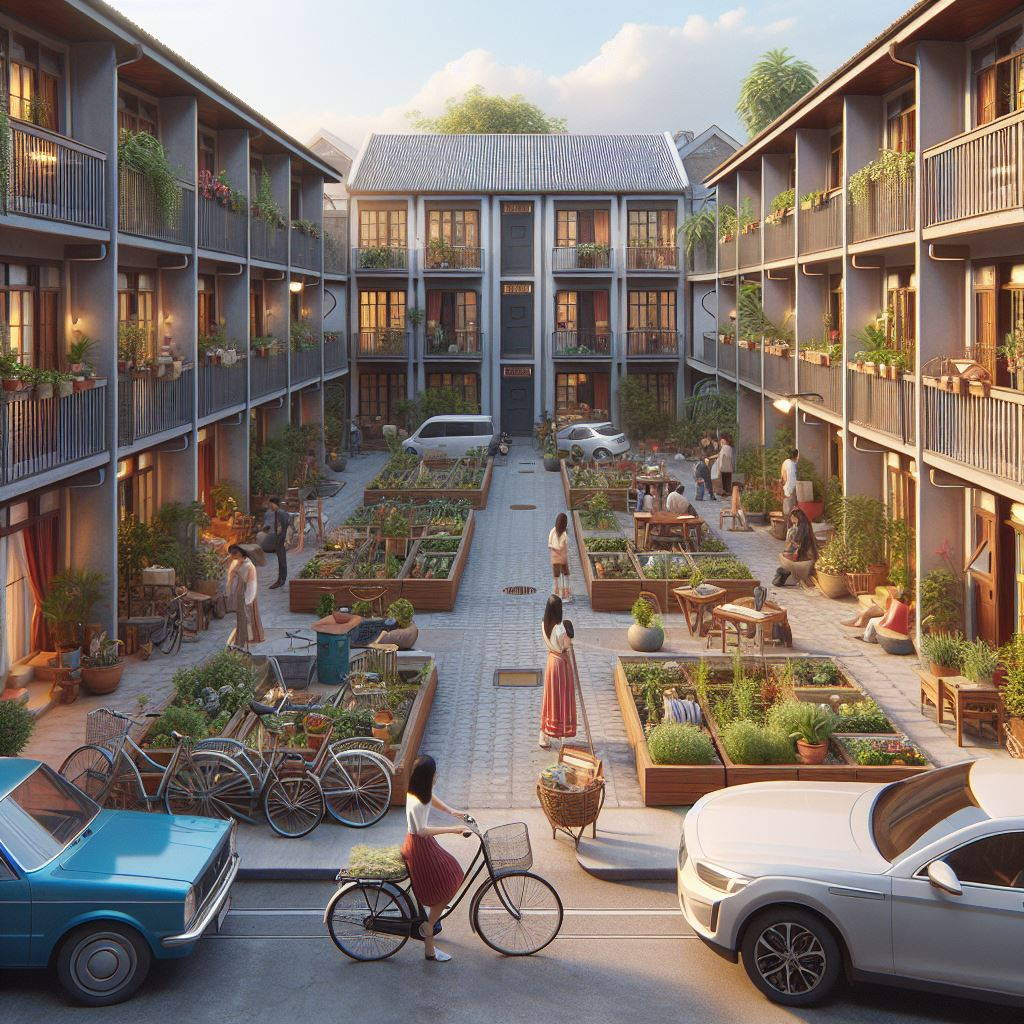
Middle housing provides a means to fill the gap between single family/detached/suburban-style housing and high-density multifamily building types. It is seen as crucial component in addressing our housing needs while we experience rapid population growth and urbanization. In the Pacific Northwest it is becoming more common to see duplexes, triplexes, and row houses. These are […]
READ MORESite Design

Preconstruction site work is an essential and often underappreciated phase in the development of any architectural project. It’s the unsung heroes of this stage—the surveyors, engineers, and environmental consultants—who ensure that the foundation of our structures is solid, both literally and figuratively. They meticulously assess the permeability of the soil, which is crucial for managing […]
READ MOREHow to Choose a Contractor: First Questions

When it comes to creating quality architecture, finding the right contractor is crucial. The builder you choose can significantly impact the execution of your design vision. In this post, we’ll highlight key criteria for making an informed decision. Experience in Delivering Projects with an Architect Look for contractors who have successfully collaborated with architects on […]
READ MORETechnology in Architecture

Technology is transforming the way we design and build structures. From smart materials to digital tools, architects and engineers are using technology to create architecture that is more sustainable, efficient and responsive to the needs and preferences of the users. In this post, we will explore some of the latest trends and innovations in technology […]
READ MOREMissing Middle Housing
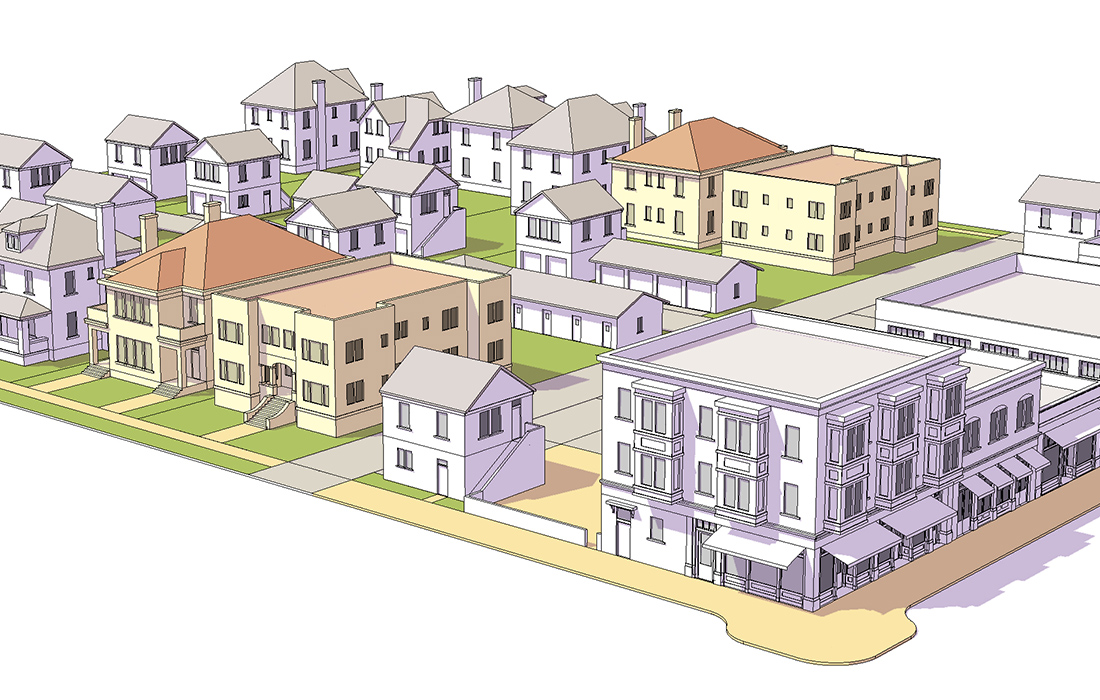
The housing shortage in the Pacific Northwest remains an issue. With that in mind, the state of Washington has enacted new policies and regulations that support the development of Missing Middle housing. The specifics of this can be discussed in another post, this will focus more on defining Missing Middle housing and what some of […]
READ MOREWhy ADU’s are a Great Option for Retirement
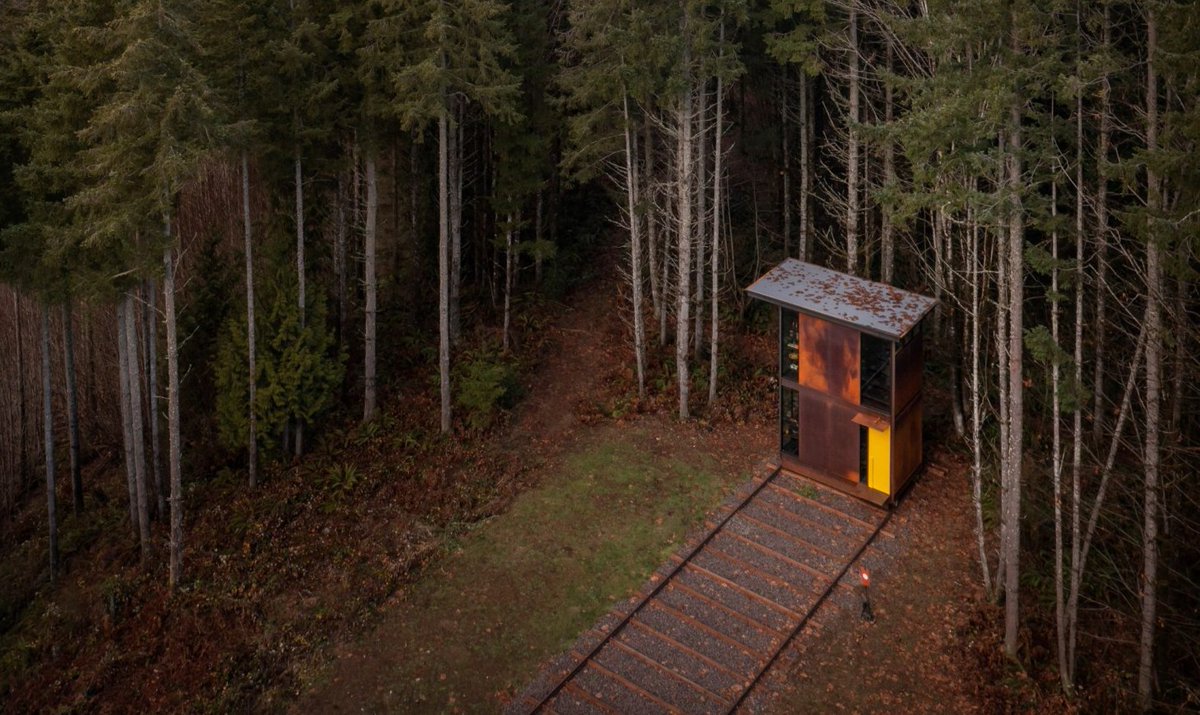
As the year comes to a close, many are looking toward the future and what the best viable path is. If you are planning to retire soon, you may be wondering where to live and how to make the most of your savings. One option that is becoming increasingly popular is to build an accessory […]
READ MOREBoardMill Block – Park Building
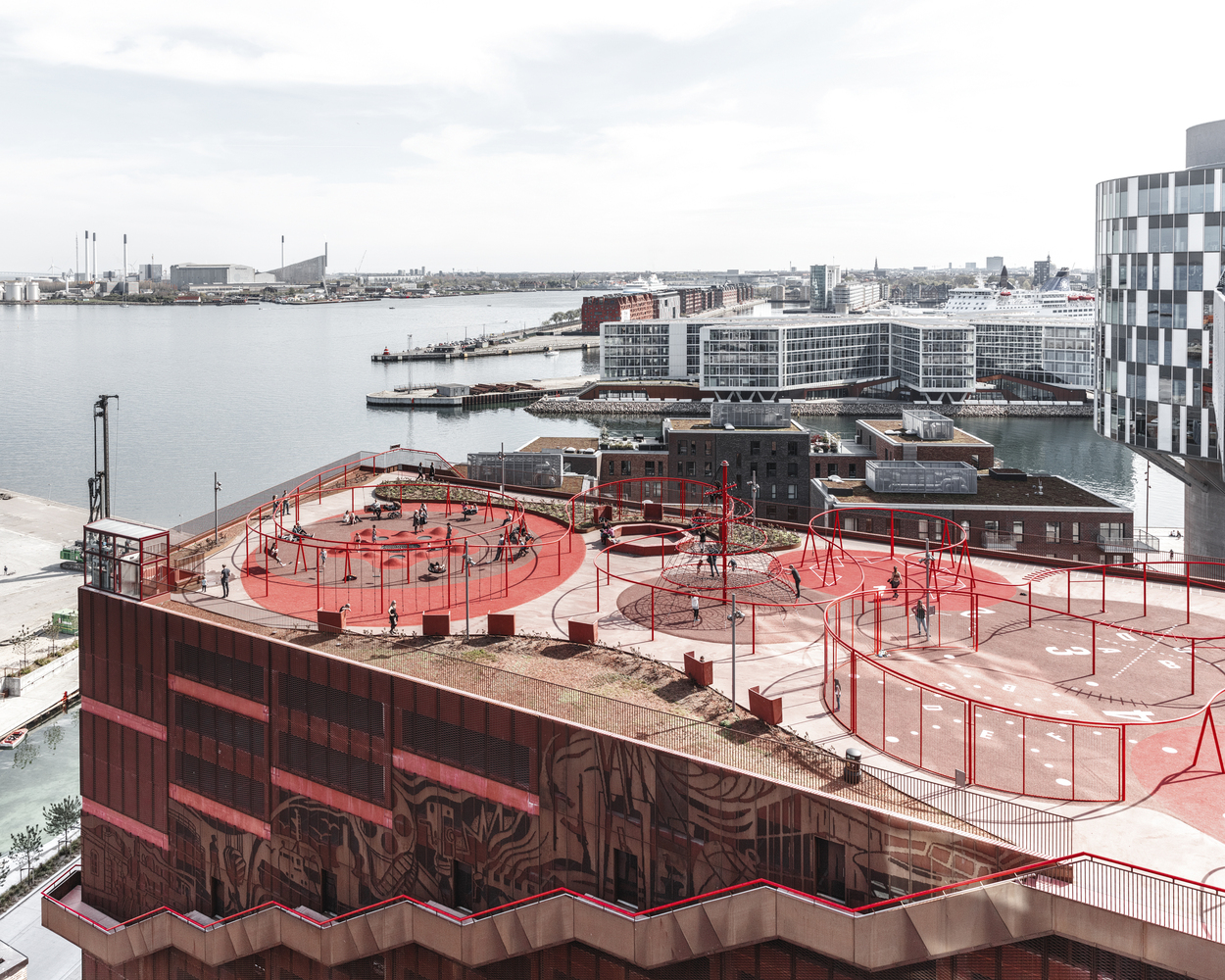
This year, we are excited to move forward with the largest project Haven Design Workshop has been involved with! In late 2022, our team along with a small group of local stakeholders submitted a proposal for redevelopment of the historic Board Mill Building on Laurel Avenue. By Spring of last year, we were awarded the […]
READ MOREGiving Tuesday – 2023 Recap
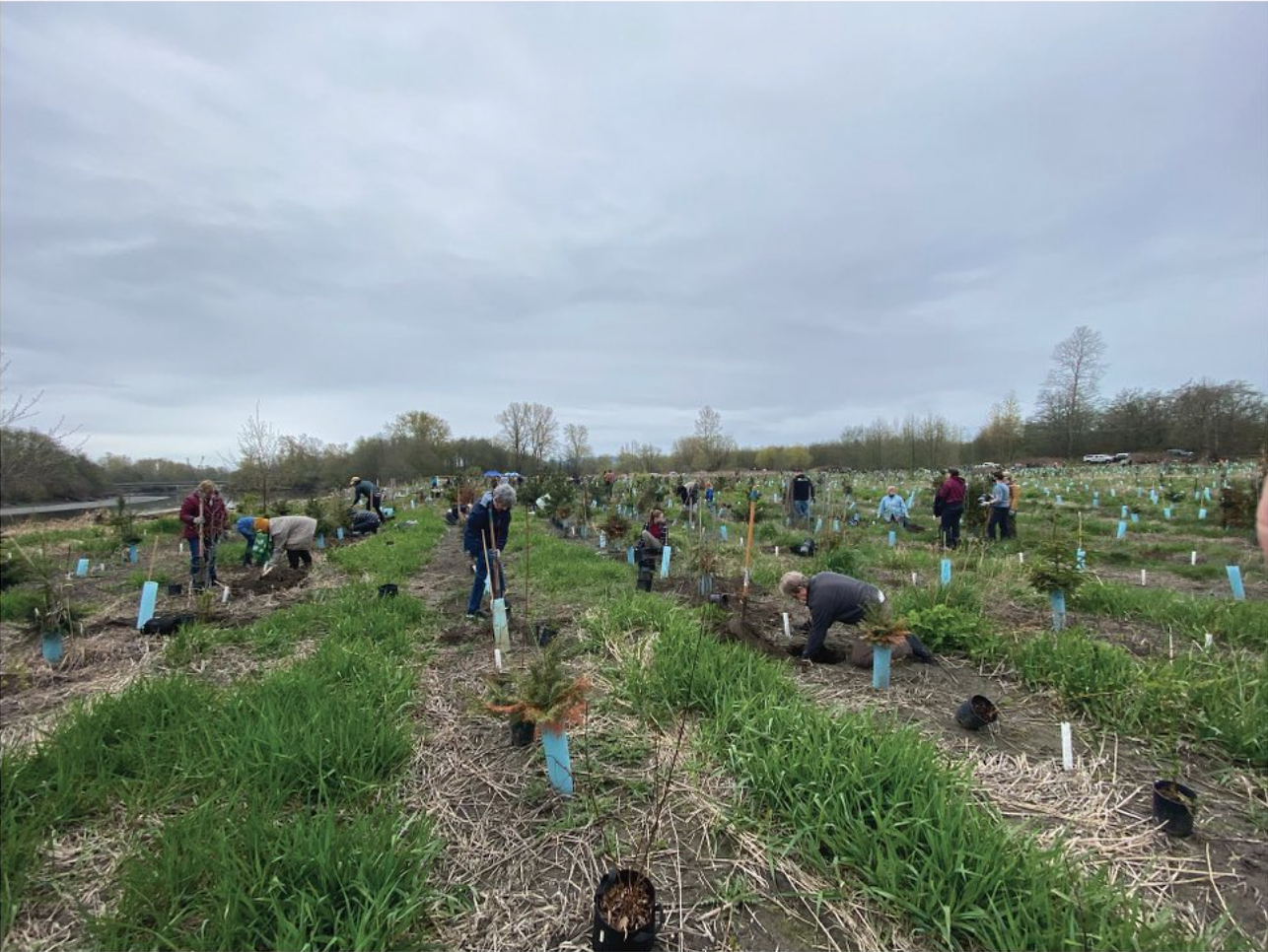
In this season, it isn’t hard to remember the good fortune I have had in life. I am lucky to be able to do this work, have people who love and care for me, and to have comfort and stability in my life. When things weren’t so simple for me, a little help went a long […]
READ MOREBest of The Northwest!
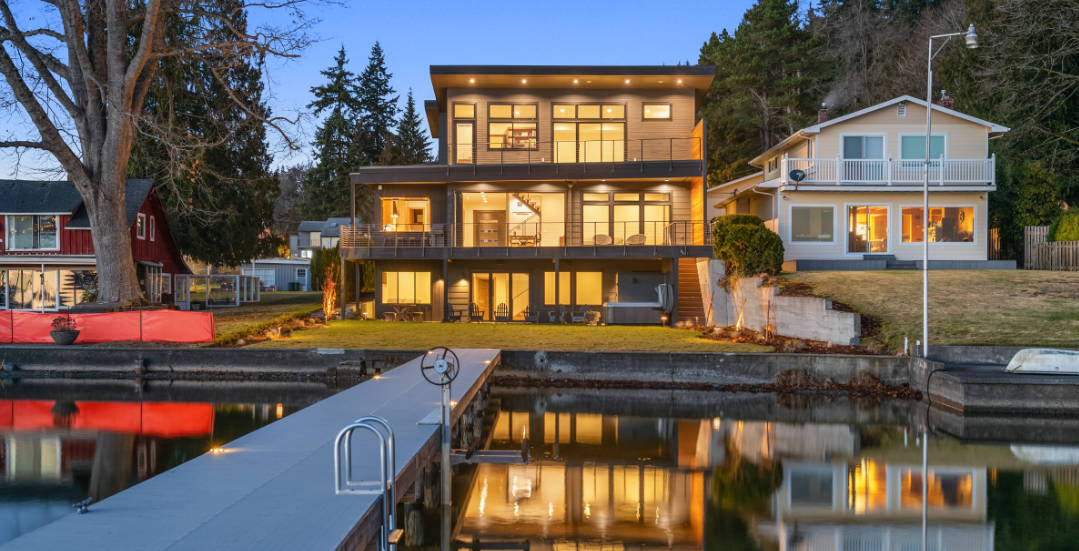
We wanted to thank everyone who voted for our company in this years Bellingham Alive, Best of the Northwest! For the first time, we have received a Gold award from the regional magazine! It feels great to be recognized for our work because it means that we have built healthy, long lasting relationships with our […]
READ MOREWhatcom Housing Alliance – ADU Competition
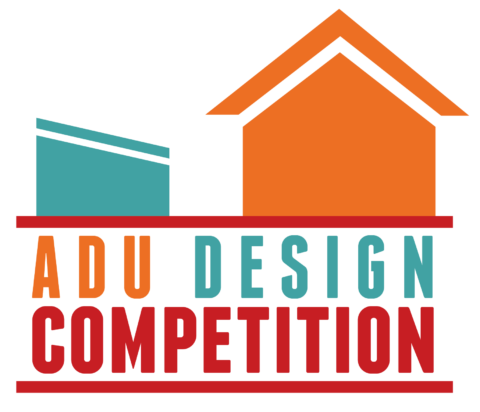
The Whatcom Housing Alliance recently opened a public competition to source ideas for the design of accessory dwelling units. The purpose is to increase awareness of the ADUs. They believe hosting a competition with foster ideas about what an ADU can be and to give anyone a platform to share their insights. I think we […]
READ MOREHaven Plays Pickleball
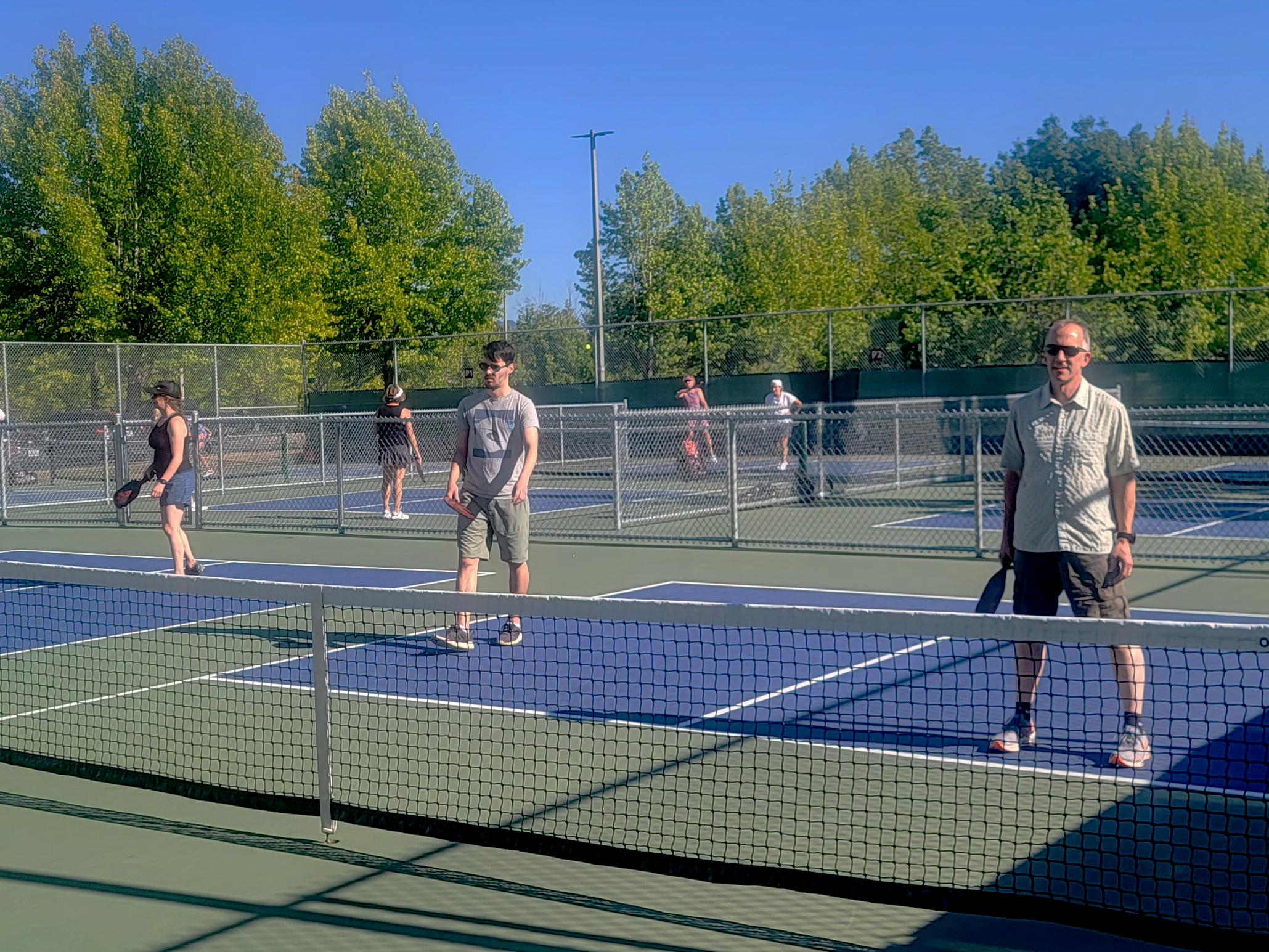
Hey All! Consider this an informal invitation to come play pickleball with your favorite Bellingham architects this summer. Last week the office took the court for some competitive (and at times sloppy) pickleball. A few people came prepared, playing warm up matches over the last few weeks. Most of us, however, haven’t played a paddle […]
READ MOREBringing the outdoors in
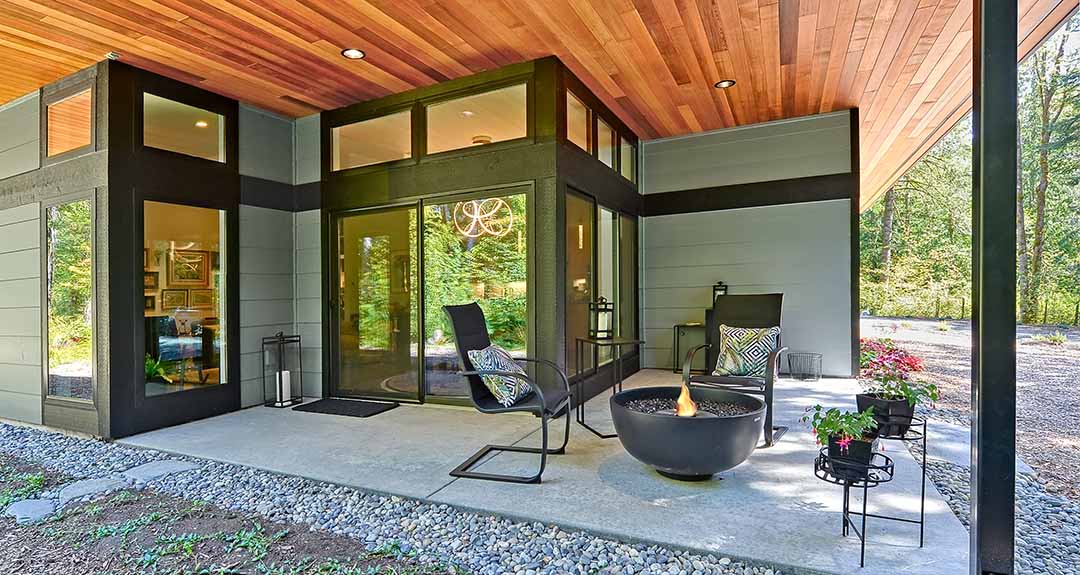
Bringing the outdoors in Our client wanted a modern home in a forested property that would allow an open view of the outdoors with a large patio for entertaining.
READ MOREBirch Bay Modern
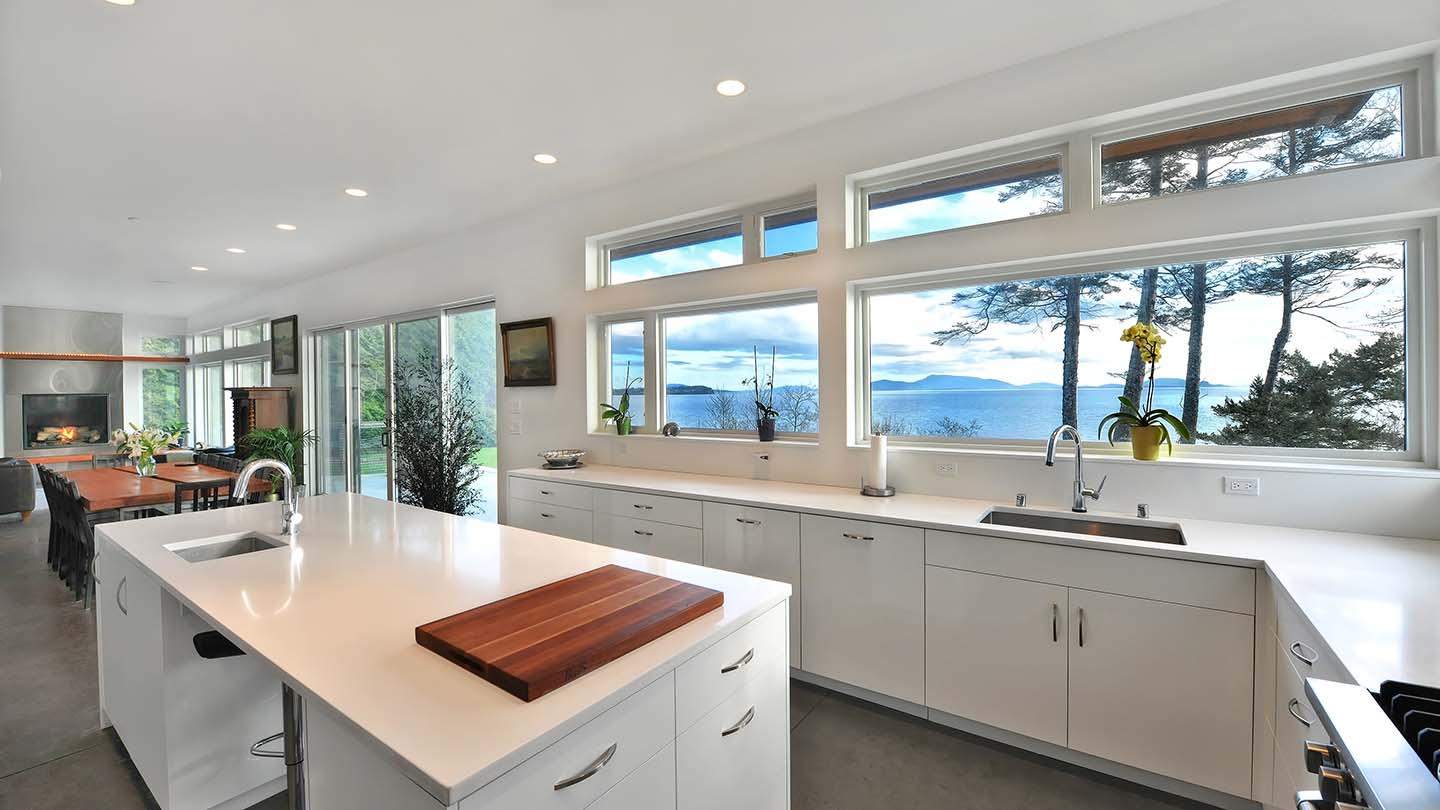
Birch Bay Modern Having waterfront property can be an ideal place to live. It can also provide some challenges in the building process, which was the case for this home. With required setbacks from the Ordinary High Water Mark (OHWM), steep slope, property lines, and septic system directly influenced the shape of the home’s footprint. […]
READ MORE6 Steps to Consider for Project Planning
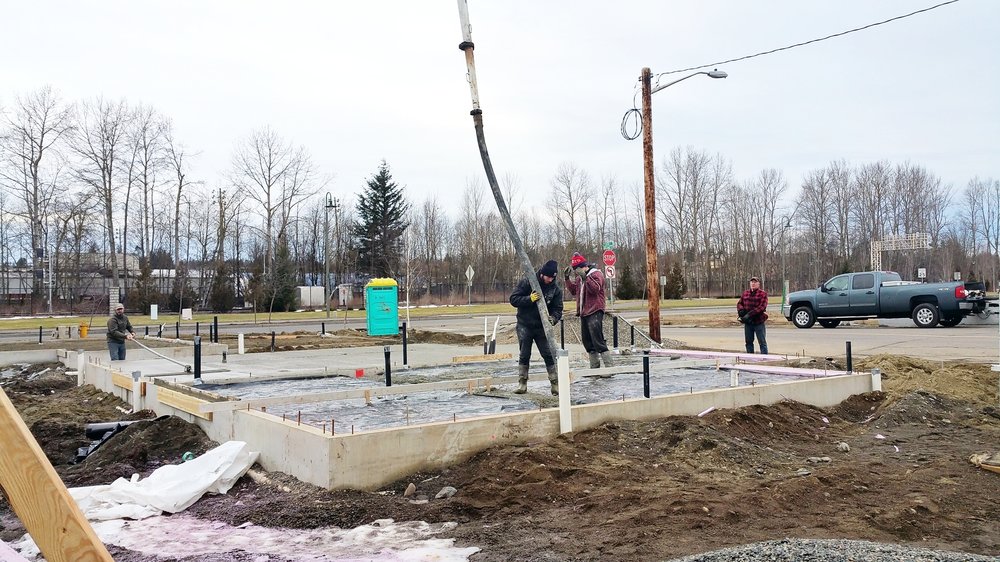
Step One: Budget No matter the size of the project, an appropriate budget should be the first thing you establish, for all projects you can do this yourself. During this preliminary stage, through careful research you can establish an initial project budget, then once the project design gets moving along you can contact a local […]
READ MOREGlacier Retreat
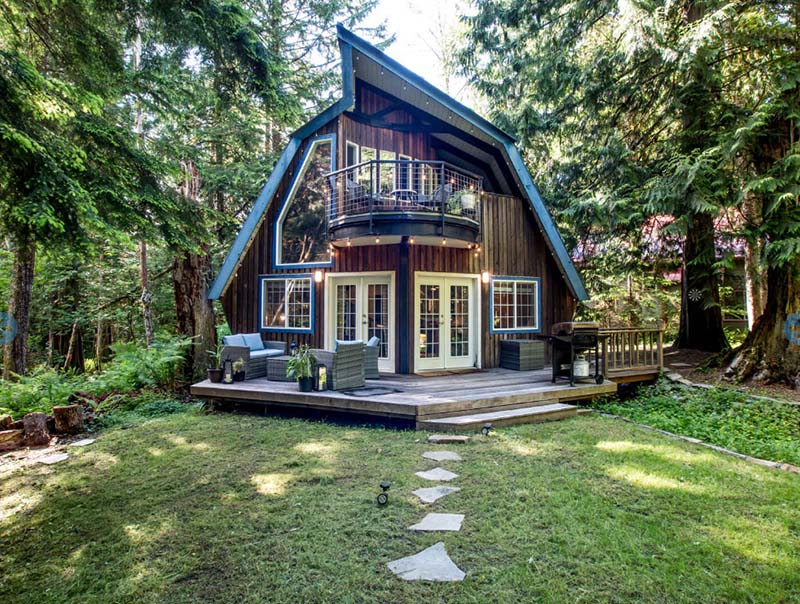
A place to work and play We had our annual retreat at a “cottage” in Glacier, Washington. As you can see, the word cottage doesn’t seem appropriate. The retreat wasn’t all fun and games though… although we did have a lot of good food and fun… we discussed goals, employee needs, and how we might […]
READ MOREProject Planning Packet

The Project Planning Packet is an interactive tool that will help you define your needs and prepare both yourselves and your architect for our first exploratory meeting. Download your Project Planning Packet
READ MORE7 Reasons for using an architect

Ever wonder why people hire architects? Here are 7 reasons why you should consider using a licensed architect for your next project.
READ MOREOur new front desk
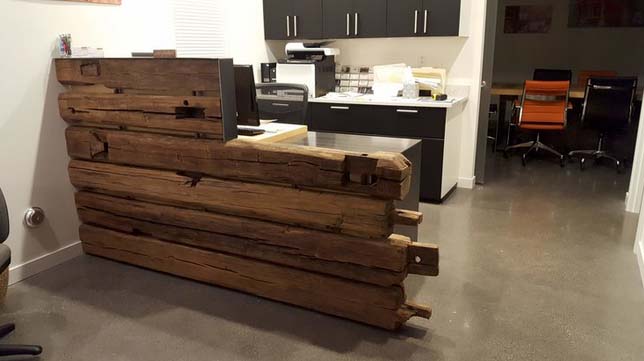
I don’t even know where this desk concept started. The idea existed before I started here more then a year ago. Like many designs the execution resembled a game of telephone where the result only loosely resembled the original idea. I think Sean started the concept, then it went to Amy, then they dropped […]
READ MOREA Very Dinosaur Staff Retreat

Oh, I can’t believe it’s been a whole year and I haven’t blogged since the last staff retreat! My first year I wrote often and then this year came and I was…I guess good at my job doing billable work that paid us money?? Lots of apologies about that. Good news is we have a […]
READ MORE